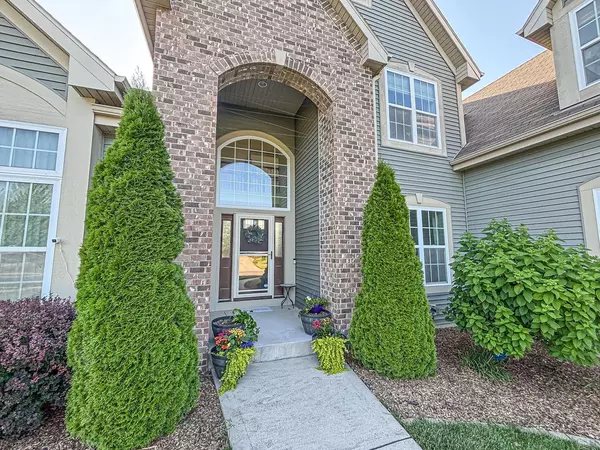W192N5827 Spencers PASS Menomonee Falls, WI 53051
5 Beds
3.5 Baths
4,345 SqFt
UPDATED:
Key Details
Property Type Single Family Home
Sub Type Other
Listing Status Contingent
Purchase Type For Sale
Square Footage 4,345 sqft
Price per Sqft $202
Municipality MENOMONEE FALLS
Subdivision Spencers Pass East
MLS Listing ID 1928092
Style Other
Bedrooms 5
Full Baths 3
Half Baths 1
HOA Fees $200/ann
Year Built 2010
Annual Tax Amount $8,358
Tax Year 2024
Lot Size 0.370 Acres
Acres 0.37
Property Sub-Type Other
Property Description
Location
State WI
County Waukesha
Zoning Residential
Rooms
Family Room Lower
Basement 8'+ Ceiling, Block, Finished, Full, Full Size Windows, Radon Mitigation System, Sump Pump
Kitchen Kitchen Island Main
Interior
Interior Features Water Softener, Cable/Satellite Available, Pantry, Cathedral/vaulted ceiling, Walk-in closet(s), Wood Floors
Heating Natural Gas
Cooling Central Air, Forced Air
Inclusions Refrigerator, microwave, dishwasher, oven/range, washer, dryer, mini fridge in basement, water softener (owned), punching bag, baseketball hoop, all window treatments, mirrors in the unfinished basement gym.
Equipment Dishwasher, Dryer, Microwave, Other, Oven, Range, Refrigerator, Washer
Exterior
Exterior Feature Brick, Brick/Stone, Vinyl
Parking Features Opener Included, Attached, 3 Car
Garage Spaces 3.0
Building
Dwelling Type 2 Story
Sewer Municipal Sewer, Municipal Water
Architectural Style Other
New Construction N
Schools
Middle Schools Templeton
High Schools Hamilton
School District Hamilton





