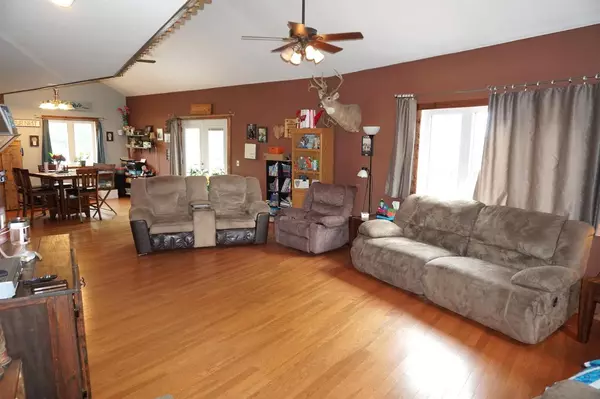512 Seneca Heights Avenue Gays Mills, WI 54631
3 Beds
2.5 Baths
1,750 SqFt
UPDATED:
Key Details
Property Type Single Family Home
Sub Type Prairie/Craftsman
Listing Status Active
Purchase Type For Sale
Square Footage 1,750 sqft
Price per Sqft $165
Municipality SENECA
MLS Listing ID 2004965
Style Prairie/Craftsman
Bedrooms 3
Full Baths 2
Half Baths 1
Year Built 1980
Annual Tax Amount $3,682
Tax Year 2024
Lot Size 0.510 Acres
Acres 0.51
Property Sub-Type Prairie/Craftsman
Property Description
Location
State WI
County Crawford
Zoning RES
Rooms
Basement Full, Walk Out/Outer Door, Block
Kitchen Main
Interior
Interior Features Cathedral/vaulted ceiling
Heating Natural Gas
Cooling Forced Air, Central Air
Inclusions Stove, Dishwasher, Microwave, Pool
Equipment Range/Oven, Dishwasher, Microwave
Exterior
Exterior Feature Vinyl
Parking Features 2 Car, Attached, Opener Included
Garage Spaces 2.0
Building
Dwelling Type 2 Story
Sewer Municipal Water, Municipal Sewer
Architectural Style Prairie/Craftsman
New Construction N
Schools
Elementary Schools Seneca
Middle Schools Seneca
High Schools Seneca
School District Seneca





