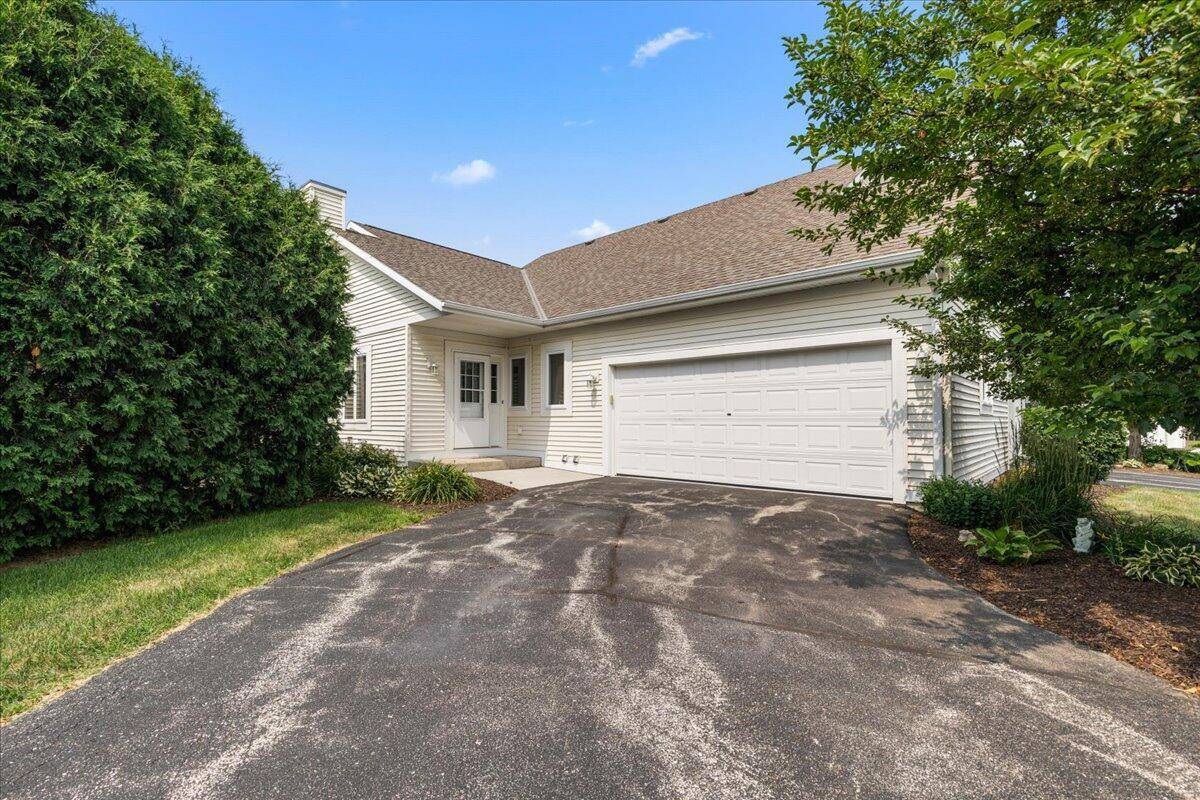836 Bridlewood DRIVE Hartford, WI 53027
3 Beds
3 Baths
2,400 SqFt
UPDATED:
Key Details
Property Type Condo
Listing Status Active
Purchase Type For Sale
Square Footage 2,400 sqft
Price per Sqft $149
Municipality HARTFORD
MLS Listing ID 1927459
Bedrooms 3
Full Baths 3
Condo Fees $320/mo
Year Built 2007
Annual Tax Amount $2,024
Tax Year 3324
Property Description
Location
State WI
County Washington
Zoning RES
Rooms
Basement 8'+ Ceiling, Finished, Full, Full Size Windows, Sump Pump
Kitchen Main
Interior
Interior Features Water Filtration Own, Water Softener, Cable/Satellite Available, High Speed Internet, In-Unit Laundry, Pantry, Walk-in closet(s)
Heating Natural Gas
Cooling Central Air, Forced Air
Inclusions Refrigerator, dishwasher, microwave, stove/oven, washer, dryer, air hockey, work bench/desk in basement.
Equipment Dishwasher, Dryer, Microwave, Oven, Range, Refrigerator, Washer
Exterior
Exterior Feature Vinyl
Parking Features Attached, Opener Included, 2 Car
Garage Spaces 2.5
Waterfront Description Pond
Building
Dwelling Type Side X Side
Sewer Municipal Sewer, Municipal Water
New Construction N
Schools
Middle Schools Central
High Schools Hartford
School District Hartford Uhs
Others
Pets Allowed Y





