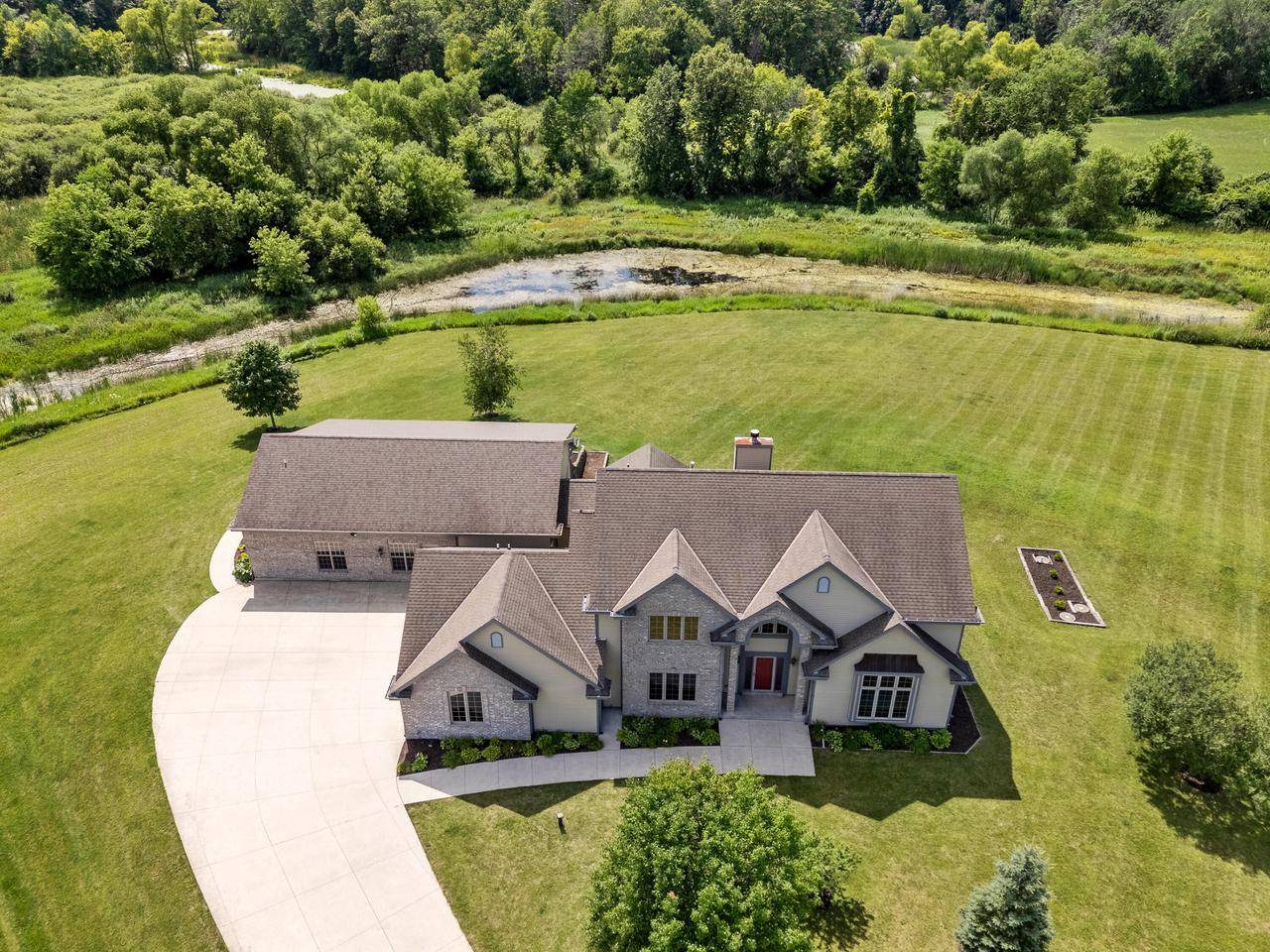3976 Woodridge COURT Colgate, WI 53017
4 Beds
3.5 Baths
5,503 SqFt
UPDATED:
Key Details
Property Type Single Family Home
Sub Type Contemporary
Listing Status Active
Purchase Type For Sale
Square Footage 5,503 sqft
Price per Sqft $281
Municipality RICHFIELD
MLS Listing ID 1926665
Style Contemporary
Bedrooms 4
Full Baths 3
Half Baths 1
HOA Fees $884/ann
Year Built 2004
Annual Tax Amount $10,591
Tax Year 2024
Lot Size 1.500 Acres
Acres 1.5
Property Sub-Type Contemporary
Property Description
Location
State WI
County Washington
Zoning RES
Lake Name Pond
Rooms
Basement Finished, Full, Full Size Windows, Poured Concrete, Radon Mitigation System, Sump Pump
Kitchen Kitchen Island Main
Interior
Interior Features Water Softener, Cable/Satellite Available, Indoor Pool, Pantry, Simulated Wood Floors, Cathedral/vaulted ceiling, Walk-in closet(s), Wood Floors
Heating Natural Gas
Cooling Central Air, Forced Air
Inclusions Refrigerator, Stove, Dishwasher on main floor, Refrigerator, Stove, Microwave Dishwasher on lower, Washer, Dryer, Water Softener & Iron Curtain, Pool and Pool Equipment, Retractable pool cover.
Equipment Dishwasher, Dryer, Microwave, Oven, Range, Refrigerator, Washer
Exterior
Exterior Feature Brick, Brick/Stone, Fiber Cement
Parking Features Opener Included, Attached, 3 Car
Garage Spaces 3.0
Waterfront Description Waterfrontage on Lot,Pond,View of Water
Building
Dwelling Type 2 Story
Sewer Private Septic System, Mound System, Well
Architectural Style Contemporary
New Construction N
Schools
Middle Schools Kennedy
High Schools Germantown
School District Germantown





