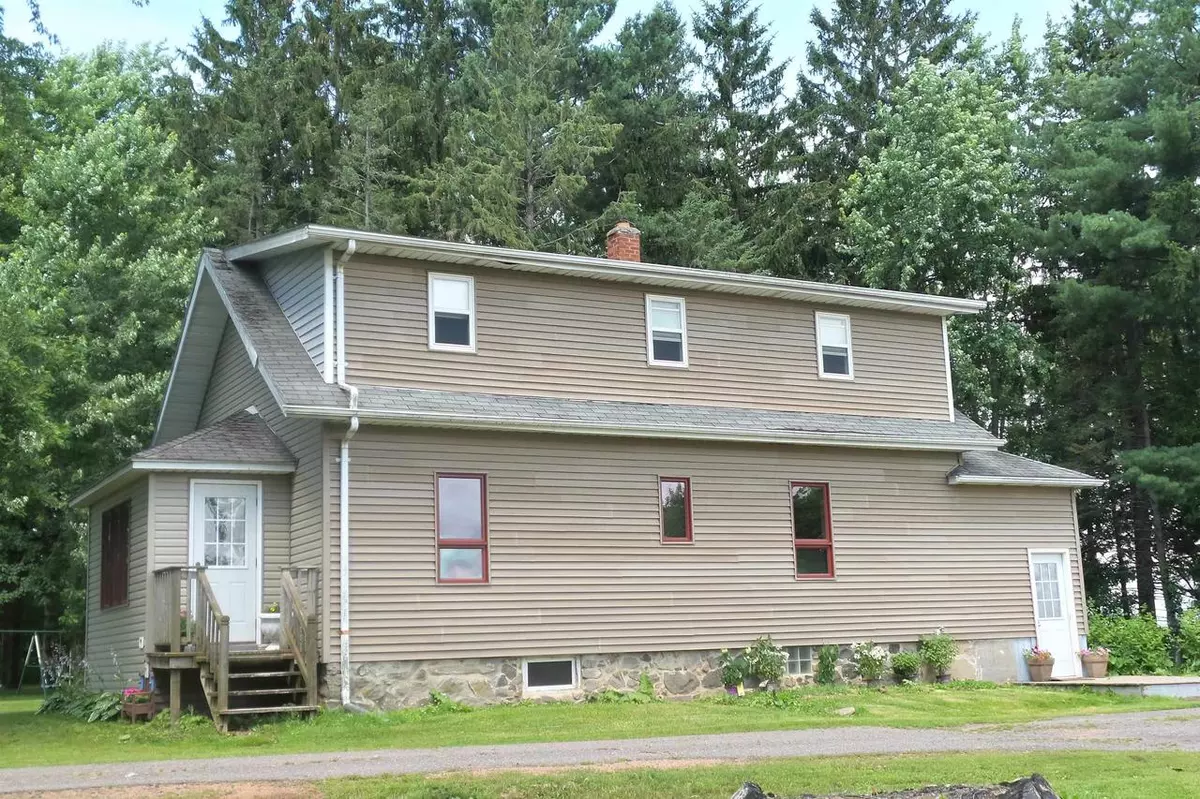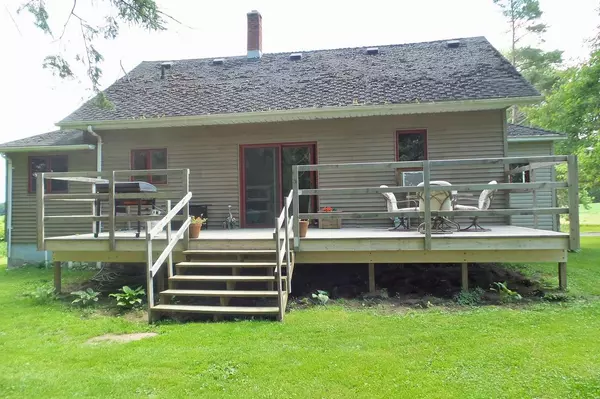W4852 ELM AVENUE Stetsonville, WI 54480
4 Beds
2 Baths
1,232 SqFt
UPDATED:
Key Details
Property Type Single Family Home
Sub Type Other
Listing Status Active
Purchase Type For Sale
Square Footage 1,232 sqft
Price per Sqft $150
Municipality DEER CREEK
MLS Listing ID 22503301
Style Other
Bedrooms 4
Full Baths 1
Half Baths 1
Year Built 1900
Lot Size 2.000 Acres
Acres 2.0
Property Sub-Type Other
Property Description
Location
State WI
County Taylor
Zoning Residential
Rooms
Basement Full, Unfinished, Stone
Kitchen Main
Interior
Interior Features Carpet, Ceiling Fan(s)
Heating Lp Gas
Cooling No Cooling, Forced Air
Equipment Refrigerator, Range/Oven, Microwave
Exterior
Exterior Feature Vinyl
Parking Features 3 Car, Detached, Heated
Garage Spaces 3.0
Roof Type Shingle
Building
Dwelling Type 1.5 Story
Sewer Well, Private Septic System
Architectural Style Other
New Construction N
Schools
Elementary Schools Medford
Middle Schools Medford
High Schools Medford
School District Medford





