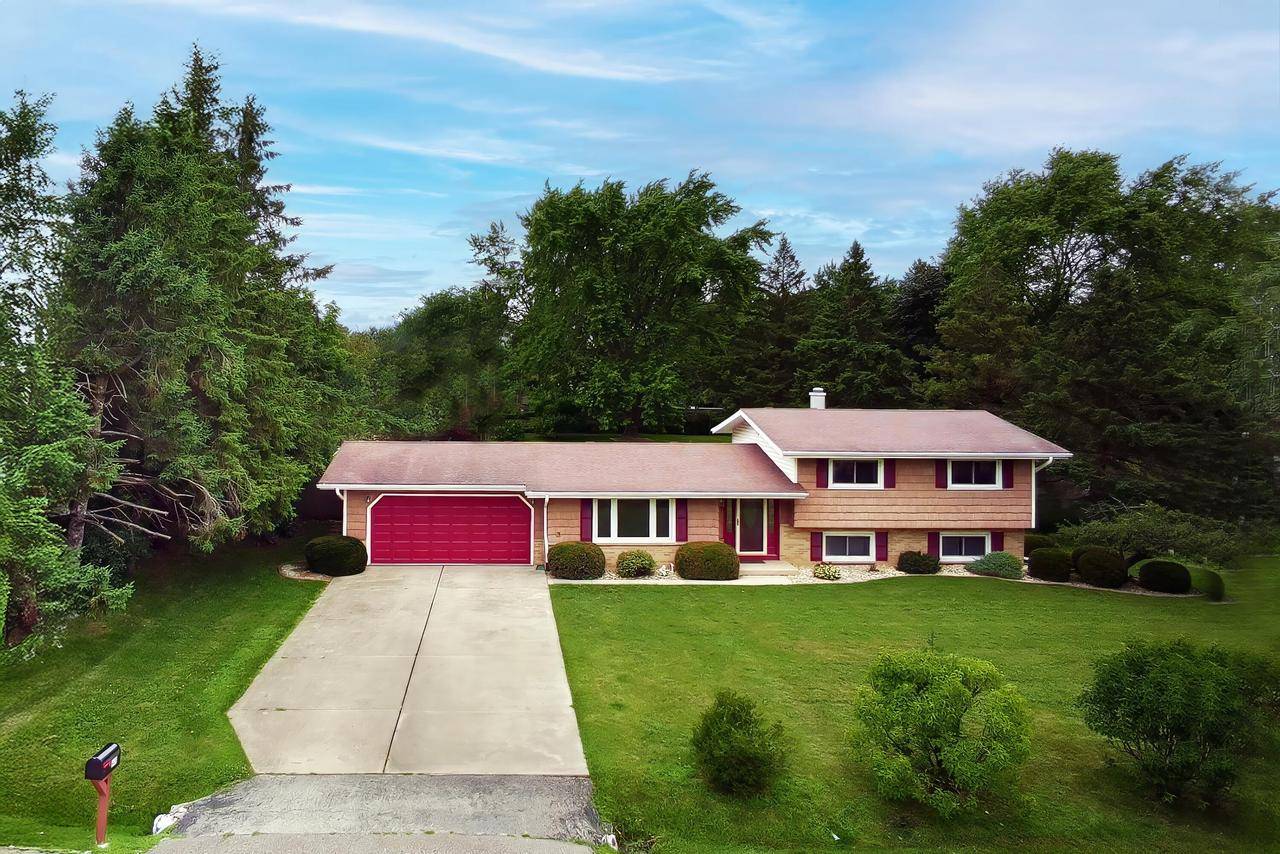9406 14th STREET Kenosha, WI 53144
4 Beds
2.5 Baths
1,834 SqFt
UPDATED:
Key Details
Property Type Single Family Home
Sub Type Other,Ranch
Listing Status Active
Purchase Type For Sale
Square Footage 1,834 sqft
Price per Sqft $228
Municipality SOMERS
MLS Listing ID 1927175
Style Other,Ranch
Bedrooms 4
Full Baths 2
Half Baths 1
Year Built 1975
Annual Tax Amount $3,306
Tax Year 2024
Lot Size 0.420 Acres
Acres 0.42
Property Sub-Type Other,Ranch
Property Description
Location
State WI
County Kenosha
Zoning G-1 Residential
Rooms
Basement Crawl Space, Poured Concrete, Sump Pump
Kitchen Main
Interior
Interior Features Water Softener, Cable/Satellite Available, High Speed Internet, Simulated Wood Floors, Cathedral/vaulted ceiling
Heating Natural Gas
Cooling Central Air, Forced Air
Inclusions Pool supplies, Washer, dryer, water sofener, refrigerator, stove, dishwasher. Built in solid oak bookshelf/desk.
Equipment Dishwasher, Disposal, Dryer, Microwave, Oven, Range, Refrigerator, Washer
Exterior
Exterior Feature Brick, Brick/Stone, Vinyl
Parking Features Opener Included, Attached, 2 Car
Garage Spaces 2.0
Building
Dwelling Type Tri-Level
Sewer Municipal Sewer, Well
Architectural Style Other, Ranch
New Construction N
Schools
Elementary Schools Somers
Middle Schools Bullen
High Schools Bradford
School District Kenosha





