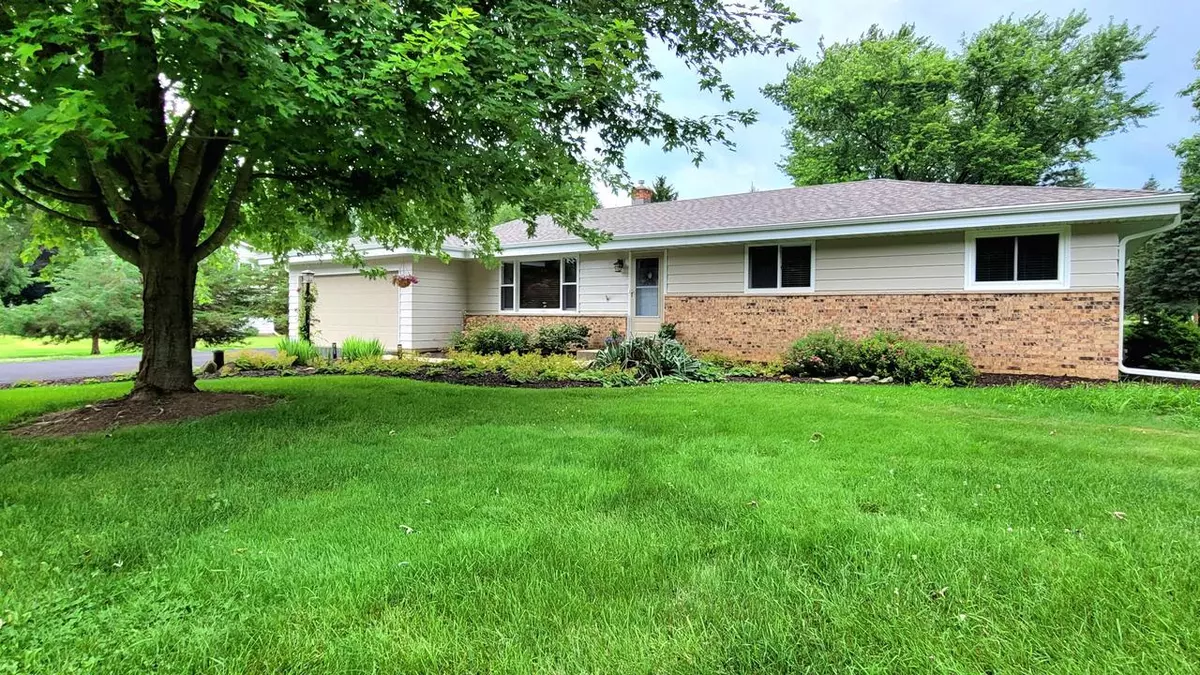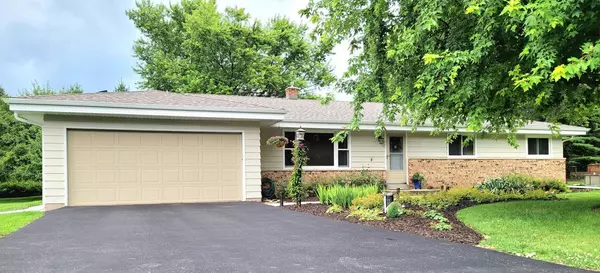W332N5491 Solveson DRIVE Nashotah, WI 53058
3 Beds
1.5 Baths
1,632 SqFt
UPDATED:
Key Details
Property Type Single Family Home
Sub Type Ranch
Listing Status Contingent
Purchase Type For Sale
Square Footage 1,632 sqft
Price per Sqft $275
Municipality MERTON
MLS Listing ID 1926886
Style Ranch
Bedrooms 3
Full Baths 1
Half Baths 1
Year Built 1968
Annual Tax Amount $2,986
Tax Year 2024
Lot Size 0.730 Acres
Acres 0.73
Property Sub-Type Ranch
Property Description
Location
State WI
County Waukesha
Zoning Residential
Rooms
Basement Block, Crawl Space, Full, Radon Mitigation System, Sump Pump
Kitchen Kitchen Island Main
Interior
Interior Features Water Softener, Cable/Satellite Available, High Speed Internet
Heating Natural Gas
Cooling Central Air, Forced Air
Inclusions Stove, Refrigerator, Dishwasher, Microwave, Washer, Dryer, All Window Shades and Blinds, Water Softener and Wood Shelves in basement.
Equipment Dishwasher, Dryer, Microwave, Oven, Range, Refrigerator, Washer
Exterior
Exterior Feature Aluminum, Aluminum/Steel, Brick, Brick/Stone
Parking Features Opener Included, Attached, 2 Car
Garage Spaces 2.5
Building
Dwelling Type 1 Story
Sewer Well, Private Septic System
Architectural Style Ranch
New Construction N
Schools
Elementary Schools Lake Country
High Schools Arrowhead
School District Lake Country





