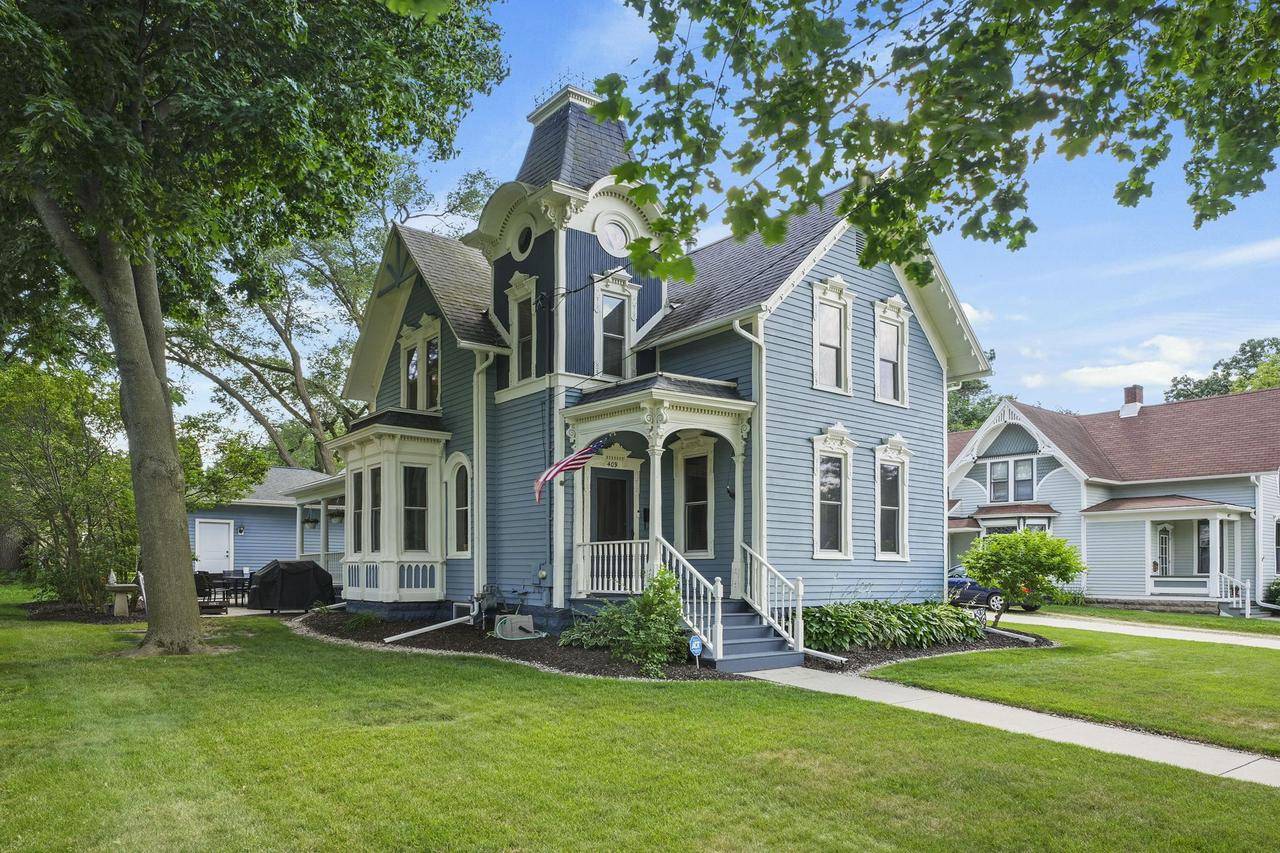409 W South Street Stoughton, WI 53589
4 Beds
2 Baths
2,046 SqFt
OPEN HOUSE
Sun Jul 20, 12:00pm - 1:00pm
UPDATED:
Key Details
Property Type Single Family Home
Sub Type Victorian/Federal
Listing Status Active
Purchase Type For Sale
Square Footage 2,046 sqft
Price per Sqft $219
Municipality STOUGHTON
MLS Listing ID 2004063
Style Victorian/Federal
Bedrooms 4
Full Baths 2
Year Built 1886
Annual Tax Amount $6,527
Tax Year 2024
Lot Size 8,712 Sqft
Acres 0.2
Property Sub-Type Victorian/Federal
Property Description
Location
State WI
County Dane
Zoning Res
Rooms
Family Room Main
Basement Partial, Walk Out/Outer Door
Kitchen Breakfast Bar Main
Interior
Interior Features Wood or Sim.Wood Floors, Skylight(s), Water Softener
Heating Natural Gas
Cooling Radiant
Inclusions Refrigerator, Dishwasher, Stove/Oven, Microwave, Washer, Dryer, Window Coverings, 3 Window AC Units, Custom Christmas Lights from Lang Lighting, (negotiable: living room 4 chairs & sofa, dining room table & chairs, suncrest cabinets in garage, lawn mowers, snowblower, edger)
Equipment Range/Oven, Refrigerator, Dishwasher, Microwave, Disposal, Window A/C, Washer, Dryer
Exterior
Exterior Feature Wood
Parking Features 2 Car, Detached, Opener Included
Garage Spaces 2.0
Building
Lot Description Sidewalks
Dwelling Type 2 Story
Sewer Municipal Water, Municipal Sewer
Architectural Style Victorian/Federal
New Construction N
Schools
Elementary Schools Fox Prairie
Middle Schools River Bluff
High Schools Stoughton
School District Stoughton





