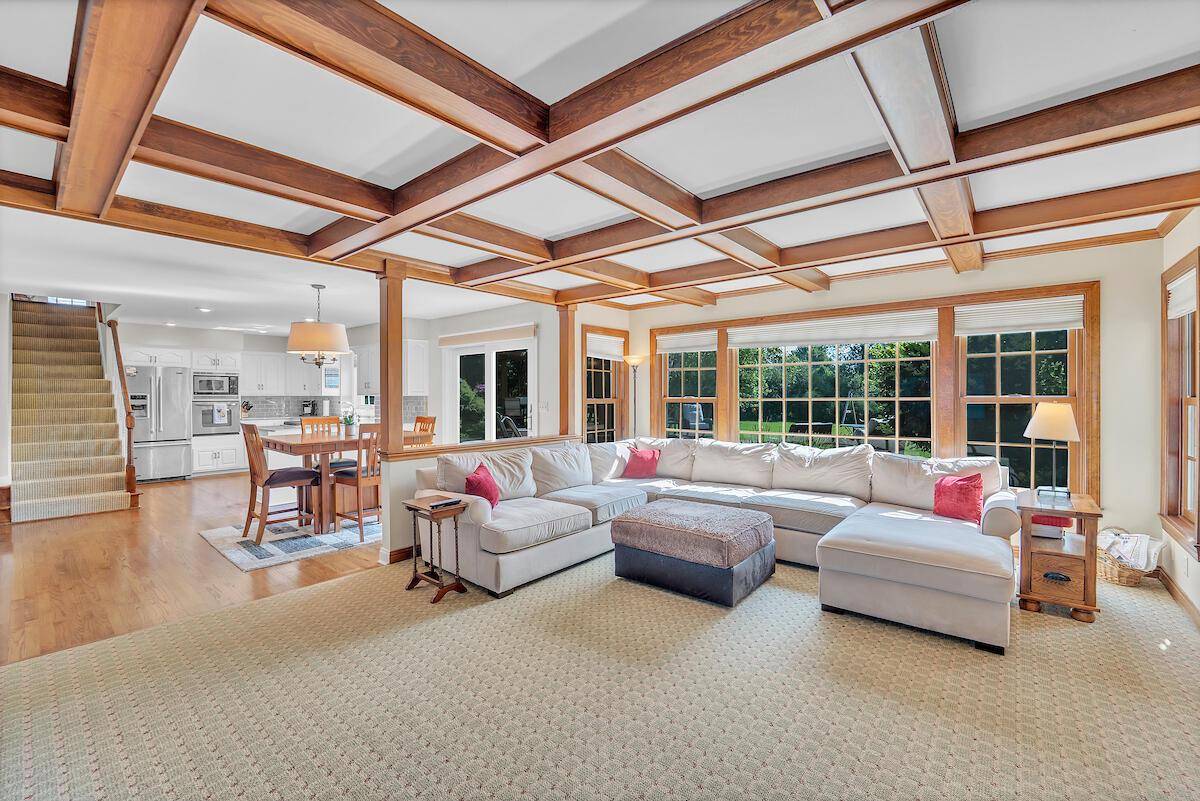10426 N Haddonstone PLACE Mequon, WI 53092
4 Beds
2.5 Baths
4,689 SqFt
OPEN HOUSE
Thu Jul 17, 4:30pm - 6:00pm
UPDATED:
Key Details
Property Type Single Family Home
Sub Type Colonial
Listing Status Active
Purchase Type For Sale
Square Footage 4,689 sqft
Price per Sqft $207
Municipality MEQUON
Subdivision Haddonstone
MLS Listing ID 1926610
Style Colonial
Bedrooms 4
Full Baths 2
Half Baths 2
HOA Fees $950/ann
Year Built 1988
Annual Tax Amount $9,967
Tax Year 2024
Lot Size 0.780 Acres
Acres 0.78
Property Sub-Type Colonial
Property Description
Location
State WI
County Ozaukee
Zoning Res
Rooms
Family Room Main
Basement Full, Partially Finished
Kitchen Main
Interior
Interior Features Water Softener, Cable/Satellite Available, High Speed Internet, Walk-in closet(s), Wet Bar, Wood Floors
Heating Natural Gas
Cooling Central Air, Forced Air
Inclusions DishwasherOvenRangeRefrigeratorMicrowaveDisposalWasherDryerCorner Cabinet in Hallway off 2nd Entry DoorWater Softener (owned)Backyard PergolaAll Blinds & Window TreatmentsBasement Refrigerator
Equipment Dishwasher, Disposal, Dryer, Microwave, Oven, Range, Refrigerator, Washer
Exterior
Exterior Feature Stone, Brick/Stone, Wood
Parking Features Opener Included, Attached, 3 Car
Garage Spaces 3.5
Building
Dwelling Type 2 Story
Sewer Municipal Shared Well, Shared Well, Municipal Sewer
Architectural Style Colonial
New Construction N
Schools
Elementary Schools Donges Bay
Middle Schools Lake Shore
High Schools Homestead
School District Mequon-Thiensville





