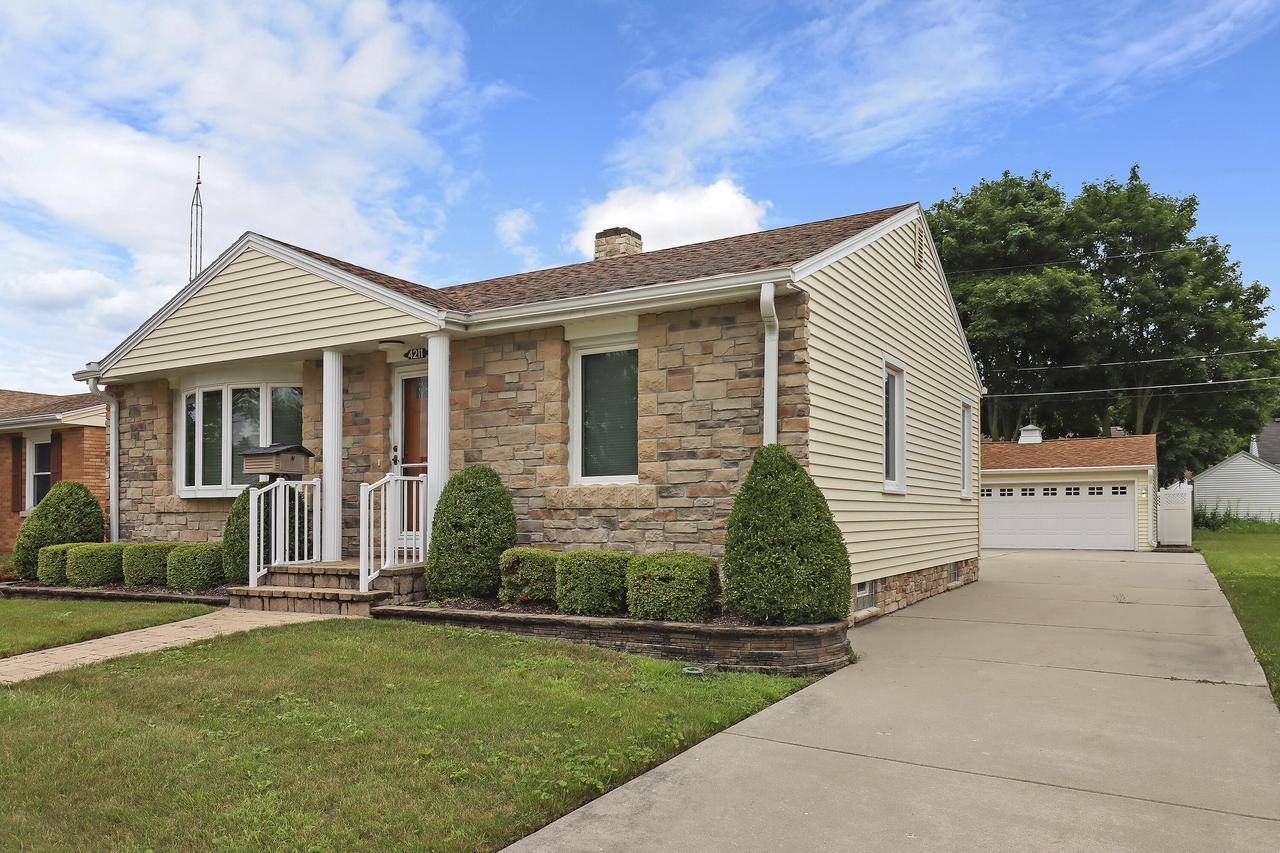4211 23rd AVENUE Kenosha, WI 53140
2 Beds
2 Baths
1,522 SqFt
UPDATED:
Key Details
Property Type Single Family Home
Sub Type Ranch
Listing Status Pending
Purchase Type For Sale
Square Footage 1,522 sqft
Price per Sqft $187
Municipality KENOSHA
Subdivision Washington Heights
MLS Listing ID 1926571
Style Ranch
Bedrooms 2
Full Baths 2
Year Built 1953
Annual Tax Amount $2,824
Tax Year 2024
Lot Size 6,098 Sqft
Acres 0.14
Property Sub-Type Ranch
Property Description
Location
State WI
County Kenosha
Zoning RS-3
Rooms
Family Room Lower
Basement 8'+ Ceiling, Finished, Full, Poured Concrete
Kitchen Main
Interior
Interior Features Cable/Satellite Available, High Speed Internet, Simulated Wood Floors, Skylight(s), Cathedral/vaulted ceiling, Walk-in closet(s), Wet Bar
Heating Natural Gas
Cooling Central Air, Forced Air
Inclusions Window dressings, refrigerator, convection oven, microwave, oven/stove, washer and dryer (see Exhibit A).
Equipment Dryer, Microwave, Other, Oven, Range, Refrigerator, Washer
Exterior
Exterior Feature Aluminum, Aluminum/Steel, Stone, Brick/Stone, Vinyl
Parking Features Opener Included, Detached, 2 Car
Garage Spaces 2.0
Building
Lot Description Sidewalks
Dwelling Type 1 Story
Sewer Municipal Sewer, Municipal Water
Architectural Style Ranch
New Construction N
Schools
Elementary Schools Edward Bain Sch Creative Arts
Middle Schools Bullen
High Schools Bradford
School District Kenosha





