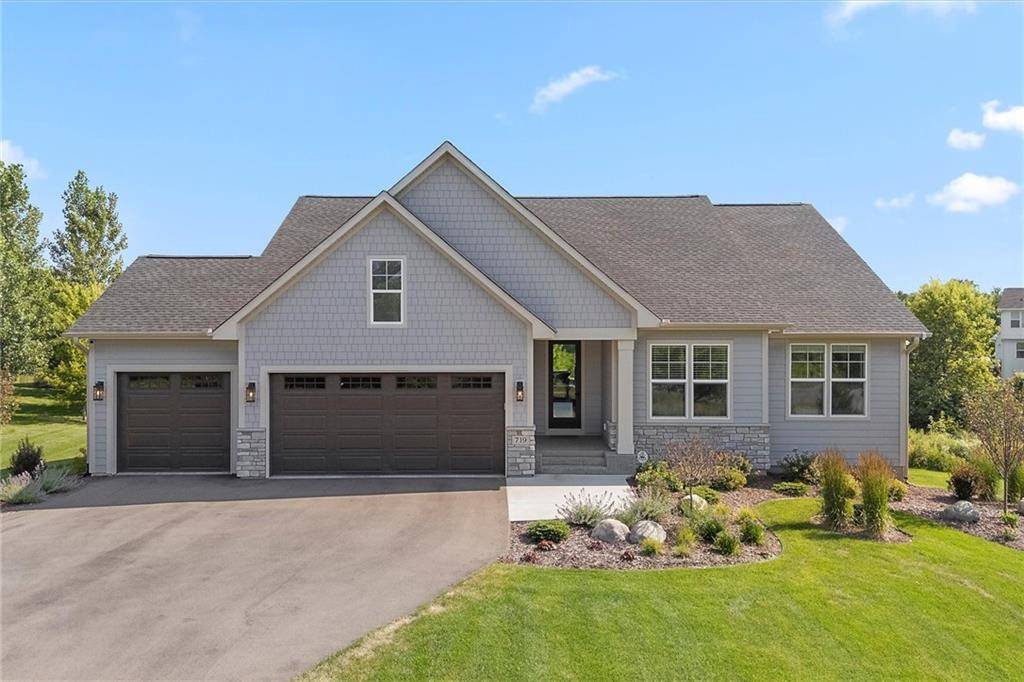719 Mount Curve Hudson, WI 54016
4 Beds
4 Baths
3,376 SqFt
UPDATED:
Key Details
Property Type Single Family Home
Listing Status Active
Purchase Type For Sale
Square Footage 3,376 sqft
Price per Sqft $294
Municipality TROY
MLS Listing ID 1593182
Bedrooms 4
Full Baths 2
Half Baths 2
Condo Fees $104/mo
HOA Fees $1,250/ann
Year Built 2023
Annual Tax Amount $8,156
Tax Year 2024
Lot Size 1.002 Acres
Acres 1.002
Property Description
Location
State WI
County Saint Croix
Zoning Residential
Rooms
Basement Full, Walk Out/Outer Door, Poured Concrete
Kitchen Main
Interior
Interior Features Circuit Breakers
Heating Natural Gas
Cooling Central Air, Forced Air
Inclusions Included:Dishwasher, Included:Dryer, Included:Oven/Range
Equipment Dishwasher, Dryer, Range/Oven
Exterior
Exterior Feature Brick, Other, Stone
Parking Features 3 Car, Attached
Garage Spaces 3.0
Building
Dwelling Type 1.5 Story
Sewer Private Septic System, Mound System
New Construction N
Schools
School District River Falls





