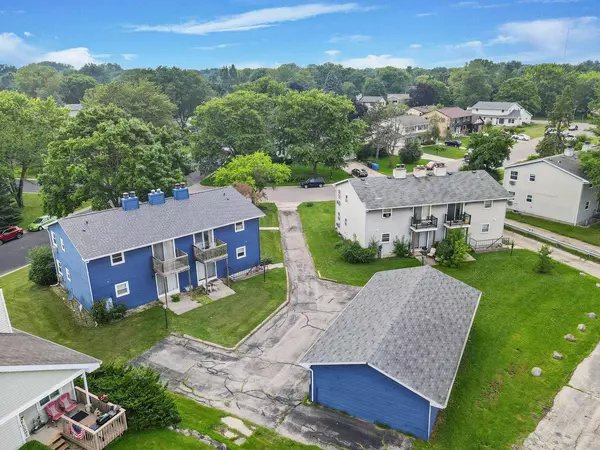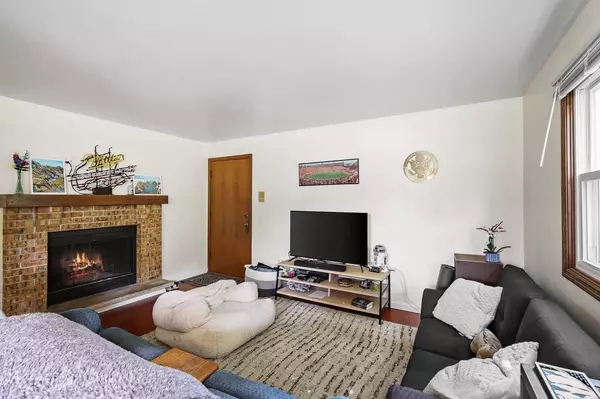2645 Smithfield Drive Fitchburg, WI 53719
0.28 Acres Lot
UPDATED:
Key Details
Property Type Multi-Family
Listing Status Contingent
Purchase Type For Sale
Municipality FITCHBURG
Subdivision Jamestown
MLS Listing ID 2002023
Year Built 1981
Annual Tax Amount $11,214
Tax Year 2024
Lot Size 0.280 Acres
Acres 0.28
Property Description
Location
State WI
County Dane
Zoning Res
Rooms
Basement Full, Poured Concrete
Interior
Interior Features Water Softener
Heating Natural Gas
Cooling Forced Air
Inclusions Range/Oven (x4), refrigerator (x4), dishwasher (x4), microwave (x4), washer (x4), dryer (x4), water softener (x4), window coverings.
Exterior
Exterior Feature Vinyl, Brick
Parking Features 1 Car, Detached, Opener Included
Garage Spaces 1.0
Utilities Available Separate Electric Meters, Separate Gas Meters, Separate Water Meters
Building
Dwelling Type Apartment Building,2 Story
Story 1 - 2
Sewer Municipal Water, Municipal Sewer
New Construction N
Schools
Elementary Schools Country View
Middle Schools Badger Ridge
High Schools Verona
School District Verona





