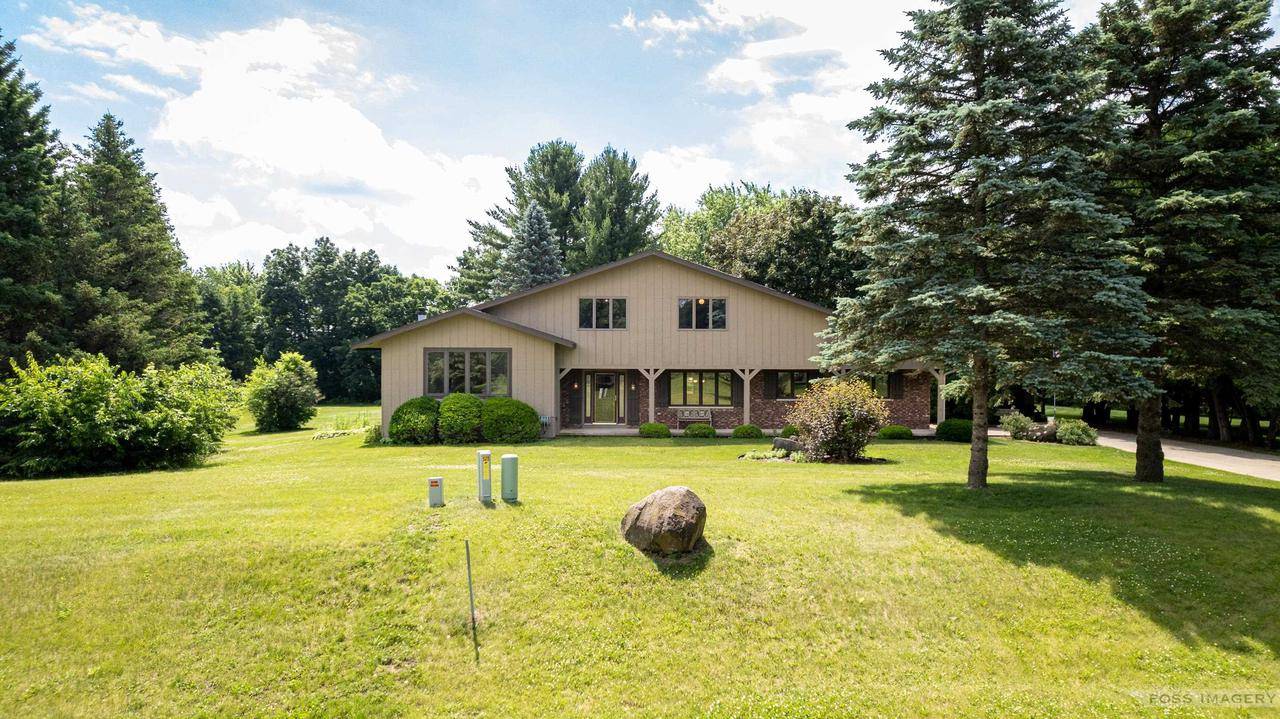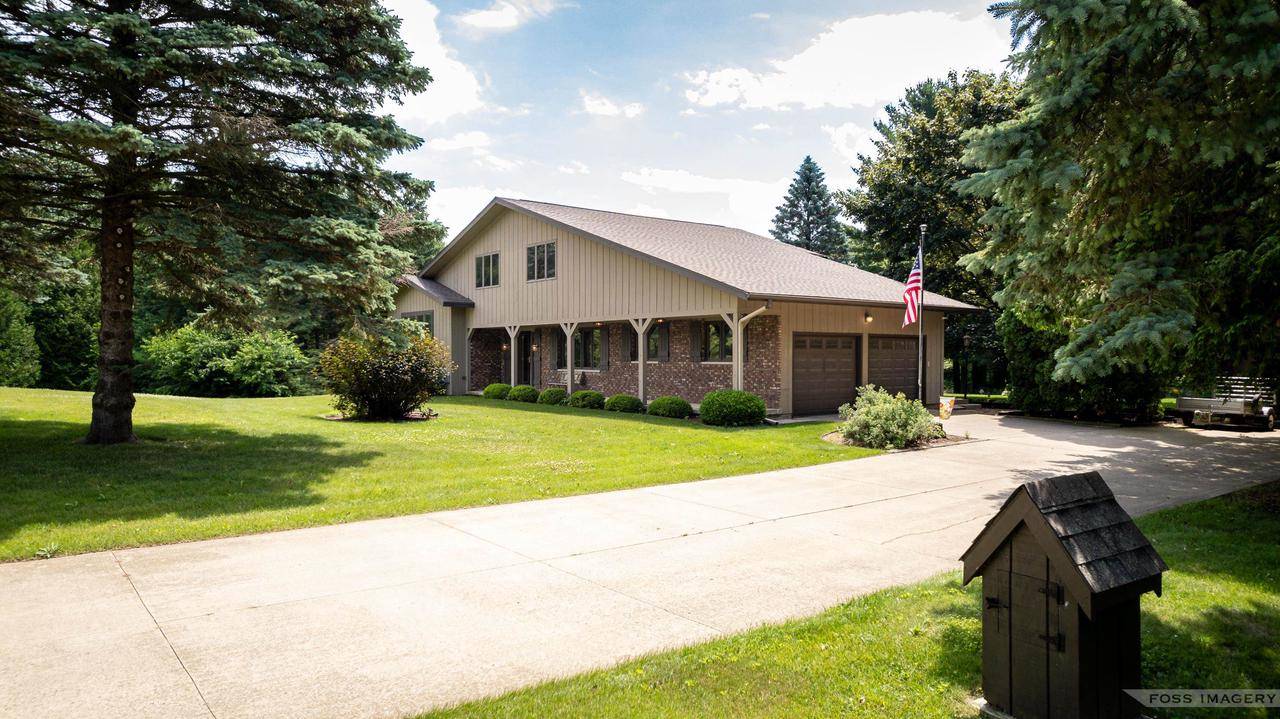4946 Hickory Trail Middleton, WI 53562
3 Beds
2.5 Baths
2,098 SqFt
UPDATED:
Key Details
Property Type Single Family Home
Sub Type Contemporary
Listing Status Pending
Purchase Type For Sale
Square Footage 2,098 sqft
Price per Sqft $285
Municipality SPRINGFIELD
Subdivision Enchanted Valley
MLS Listing ID 2003501
Style Contemporary
Bedrooms 3
Full Baths 2
Half Baths 1
Year Built 1977
Annual Tax Amount $6,764
Tax Year 2024
Lot Size 1.540 Acres
Acres 1.54
Property Sub-Type Contemporary
Property Description
Location
State WI
County Dane
Zoning RES
Rooms
Family Room Main
Basement Full, Poured Concrete
Kitchen Kitchen Island Main
Interior
Interior Features Wood or Sim.Wood Floors, Cathedral/vaulted ceiling, Water Softener, Wet Bar
Heating Natural Gas
Cooling Forced Air, Central Air
Inclusions Range/Oven, Refrigerator, Dishwasher, Disposal, Washer, Dryer, Water Softener, All window coverings, Refrigerator in sun rm, Freezer in basement, Shed, Bench on front porch, Wood piles on property
Equipment Range/Oven, Refrigerator, Dishwasher, Microwave, Disposal, Washer, Dryer
Exterior
Exterior Feature Wood
Parking Features 2 Car, Attached
Garage Spaces 2.0
Building
Dwelling Type 2 Story
Sewer Shared Well, Private Septic System
Architectural Style Contemporary
New Construction N
Schools
Elementary Schools Sunset Ridge
Middle Schools Glacier Creek
High Schools Middleton
School District Middleton-Cross Plains
Others
Virtual Tour https://my.matterport.com/show/?m=HdP4tqYDUVJ





