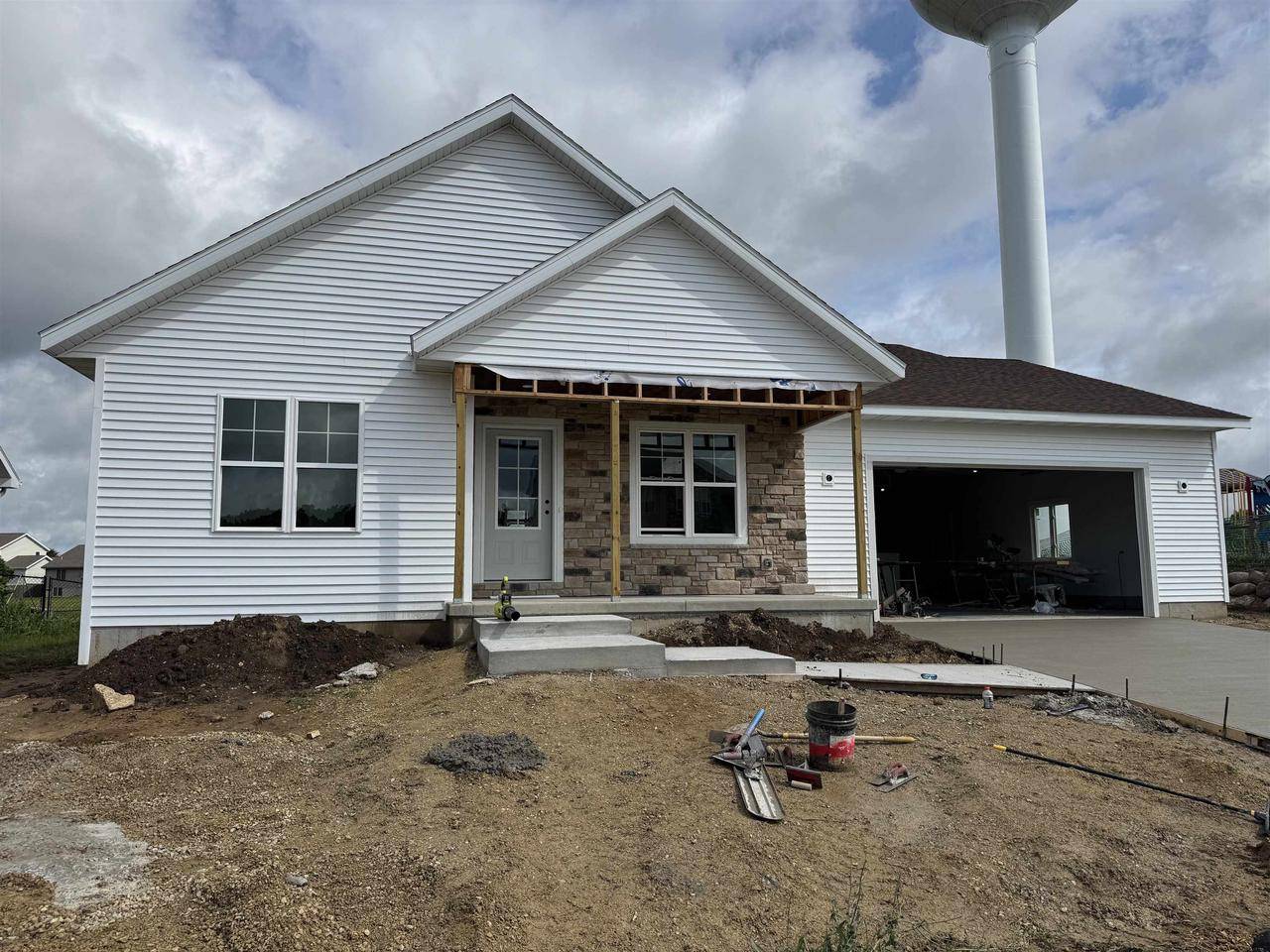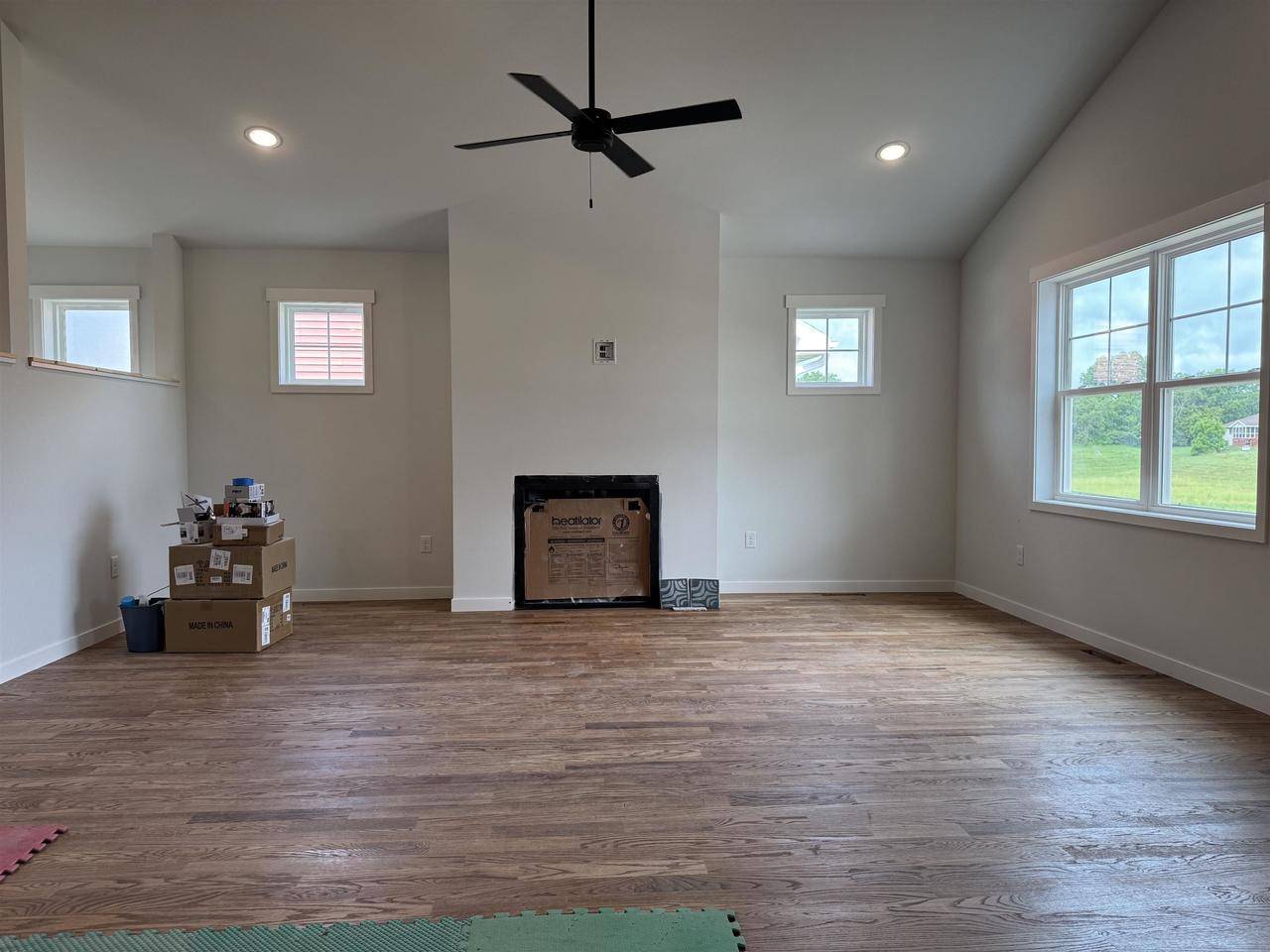129 Douglas Drive Brooklyn, WI 53521
4 Beds
3 Baths
2,457 SqFt
UPDATED:
Key Details
Property Type Single Family Home
Sub Type Ranch,Prairie/Craftsman
Listing Status Active
Purchase Type For Sale
Square Footage 2,457 sqft
Price per Sqft $234
Municipality BROOKLYN
Subdivision Brooklyn Commons
MLS Listing ID 2003206
Style Ranch,Prairie/Craftsman
Bedrooms 4
Full Baths 3
Year Built 2025
Annual Tax Amount $1,656
Tax Year 2023
Lot Size 10,018 Sqft
Acres 0.23
Property Sub-Type Ranch,Prairie/Craftsman
Property Description
Location
State WI
County Dane
Zoning Res
Rooms
Basement Full, Exposed, Full Size Windows, Partially Finished
Kitchen Breakfast Bar, Kitchen Island Main
Interior
Interior Features Wood or Sim.Wood Floors, Walk-in closet(s), Cathedral/vaulted ceiling
Heating Natural Gas
Cooling Forced Air, Central Air
Inclusions Refrigerator, dishwasher, oven/range, washer, dryer
Equipment Range/Oven, Refrigerator, Dishwasher, Washer, Dryer
Exterior
Exterior Feature Vinyl, Stone
Parking Features 2 Car, Attached, Opener Included, Basement Access
Garage Spaces 2.0
Building
Dwelling Type 1 Story
Sewer Municipal Water, Municipal Sewer
Architectural Style Ranch, Prairie/Craftsman
New Construction Y
Schools
Elementary Schools Brooklyn
Middle Schools Oregon
High Schools Oregon
School District Oregon





