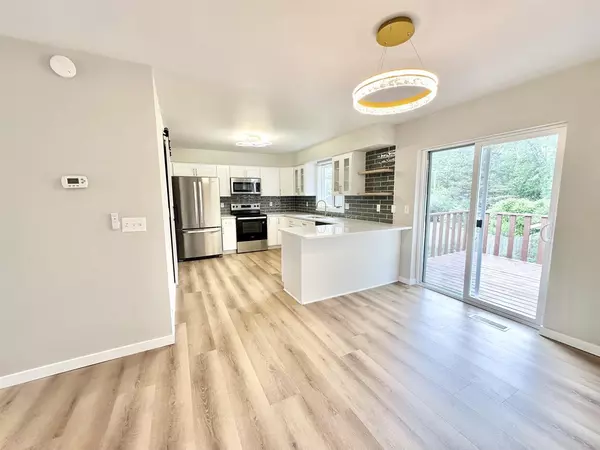
511 Village Drive Belleville, WI 53508
2 Beds
1.5 Baths
1,068 SqFt
UPDATED:
Key Details
Property Type Single Family Home
Listing Status Contingent
Purchase Type For Sale
Square Footage 1,068 sqft
Price per Sqft $271
Municipality BELLEVILLE
MLS Listing ID 2002995
Bedrooms 2
Full Baths 1
Half Baths 1
Year Built 1989
Annual Tax Amount $999
Tax Year 2024
Lot Size 5,227 Sqft
Acres 0.12
Property Description
Location
State WI
County Dane
Zoning RES
Rooms
Basement Full, Exposed, Full Size Windows, Walk Out/Outer Door, Finished, Poured Concrete
Kitchen Breakfast Bar Upper
Interior
Interior Features Wood or Sim.Wood Floors, Water Softener, High Speed Internet
Heating Natural Gas
Cooling Central Air
Inclusions Refrigerator, Range, Microwave, Dishwasher, Garbage Disposal, and Water Softener.
Equipment Range/Oven, Refrigerator, Dishwasher, Microwave, Disposal
Exterior
Exterior Feature Vinyl, Brick
Parking Features 1 Car
Garage Spaces 1.0
Building
Dwelling Type Bi-Level,Shared Wall/Adjoining
Sewer Municipal Water, Municipal Sewer
New Construction N
Schools
Elementary Schools Belleville
Middle Schools Belleville
High Schools Belleville
School District Belleville






