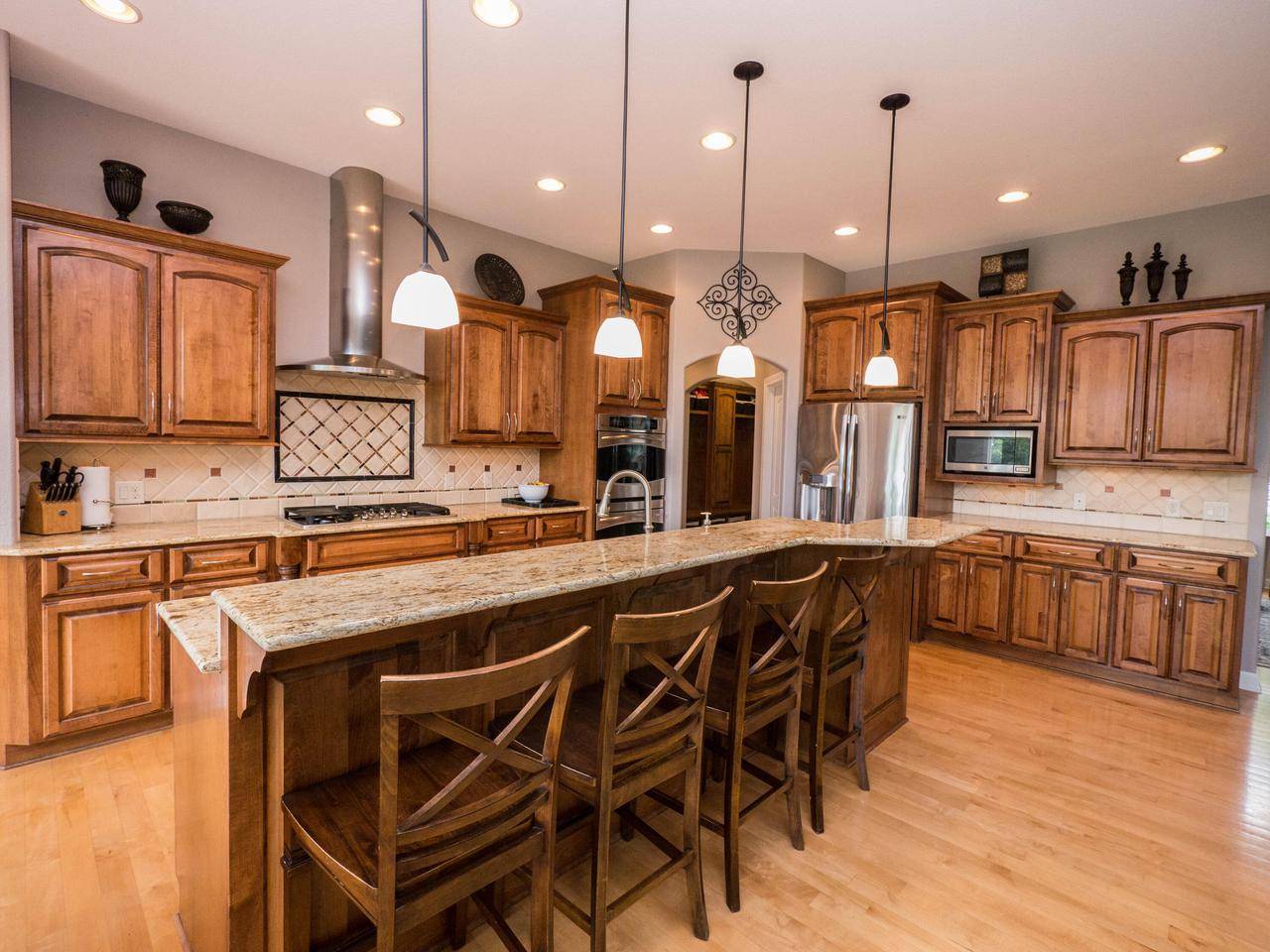N74W24579 Merske COURT Sussex, WI 53089
5 Beds
3.5 Baths
3,746 SqFt
UPDATED:
Key Details
Property Type Single Family Home
Sub Type Ranch
Listing Status Active
Purchase Type For Sale
Square Footage 3,746 sqft
Price per Sqft $220
Municipality SUSSEX
Subdivision Stonefield Estates
MLS Listing ID 1922946
Style Ranch
Bedrooms 5
Full Baths 3
Half Baths 1
Year Built 2013
Annual Tax Amount $8,693
Tax Year 2024
Lot Size 0.690 Acres
Acres 0.69
Property Sub-Type Ranch
Property Description
Location
State WI
County Waukesha
Zoning RES
Rooms
Basement Finished, Full, Full Size Windows, Partially Finished
Kitchen Main
Interior
Interior Features Water Softener, Pantry, Walk-in closet(s), Wood or Sim.Wood Floors
Heating Natural Gas
Cooling Central Air, Forced Air
Equipment Dishwasher, Dryer, Microwave, Oven, Refrigerator, Washer
Exterior
Exterior Feature Brick, Brick/Stone, Fiber Cement
Parking Features Opener Included, Attached, 3 Car
Garage Spaces 3.5
Building
Dwelling Type 1 Story
Sewer Municipal Sewer, Municipal Water
Architectural Style Ranch
New Construction N
Schools
Elementary Schools Woodside
Middle Schools Templeton
High Schools Hamilton
School District Hamilton
Others
Acceptable Financing Auction
Listing Terms Auction





