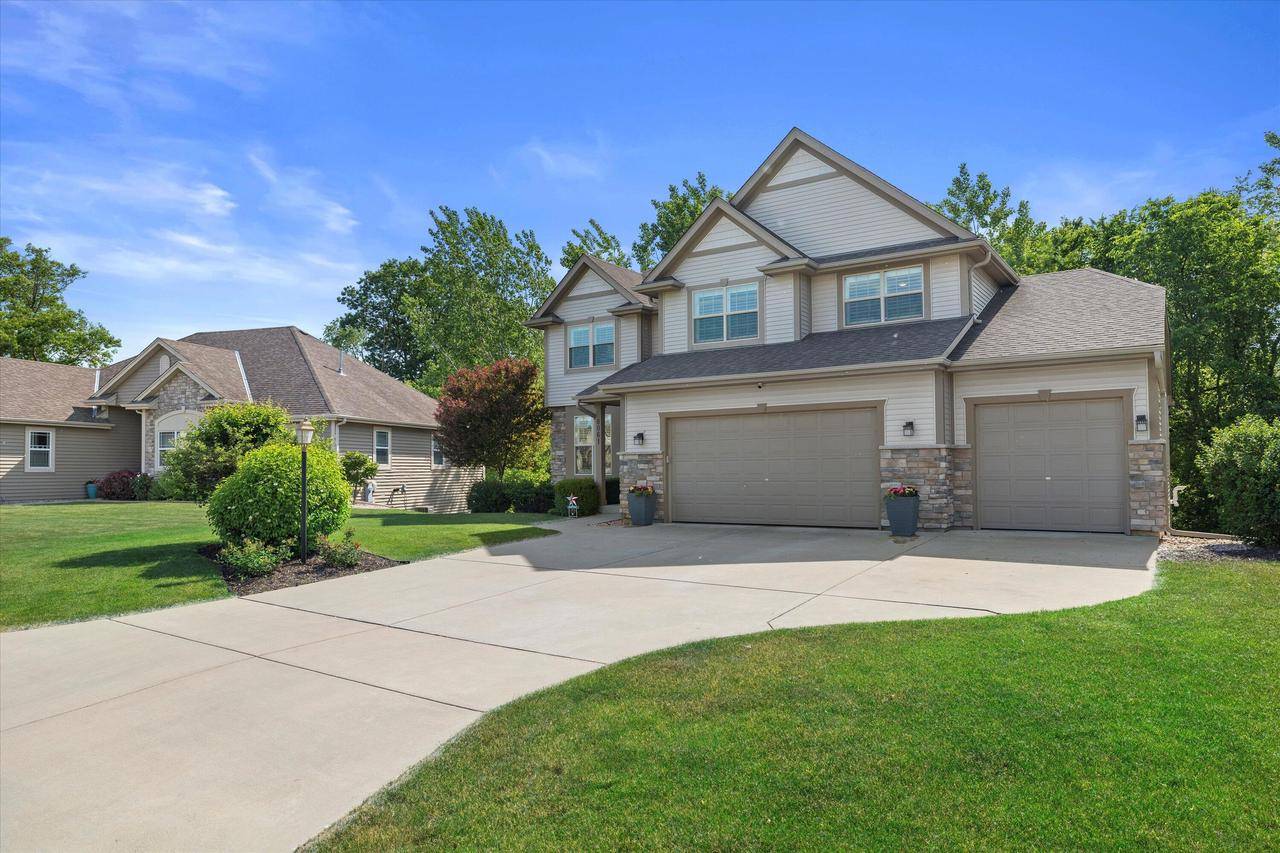8061 S River LANE Franklin, WI 53132
5 Beds
2.5 Baths
3,282 SqFt
OPEN HOUSE
Fri Jun 20, 6:00pm - 8:00pm
Sun Jun 22, 10:00am - 12:00pm
UPDATED:
Key Details
Property Type Single Family Home
Sub Type Contemporary
Listing Status Active
Purchase Type For Sale
Square Footage 3,282 sqft
Price per Sqft $225
Municipality FRANKLIN
Subdivision River Highlands
MLS Listing ID 1922893
Style Contemporary
Bedrooms 5
Full Baths 2
Half Baths 1
Year Built 2014
Annual Tax Amount $11,220
Tax Year 2024
Lot Size 0.290 Acres
Acres 0.29
Property Sub-Type Contemporary
Property Description
Location
State WI
County Milwaukee
Zoning Residential
Rooms
Basement 8'+ Ceiling, Full, Full Size Windows, Partially Finished, Walk Out/Outer Door
Kitchen Main
Interior
Interior Features Pantry, Walk-in closet(s)
Heating Natural Gas
Cooling Central Air, Forced Air
Inclusions Stove, double oven, refrigerator, dishwasher, microwave, disposal, and rec room refrigerator
Equipment Cooktop, Dishwasher, Disposal, Microwave, Oven, Refrigerator
Exterior
Exterior Feature Stone, Brick/Stone, Vinyl
Parking Features Opener Included, Attached, 3 Car
Garage Spaces 3.5
Building
Dwelling Type 2 Story
Sewer Municipal Sewer, Municipal Water
Architectural Style Contemporary
New Construction N
Schools
Middle Schools Forest Park
High Schools Franklin
School District Franklin Public





