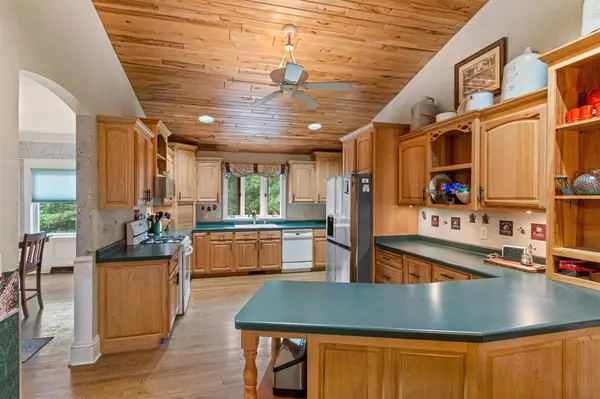704 SANDY PINES COURT Redgranite, WI 54970
4 Beds
4 Baths
4,450 SqFt
UPDATED:
Key Details
Property Type Single Family Home
Sub Type Prairie/Craftsman
Listing Status Contingent
Purchase Type For Sale
Square Footage 4,450 sqft
Price per Sqft $140
Municipality REDGRANITE
MLS Listing ID 50310093
Style Prairie/Craftsman
Bedrooms 4
Full Baths 3
Half Baths 1
Year Built 2002
Annual Tax Amount $9,192
Lot Size 11.480 Acres
Acres 11.48
Property Sub-Type Prairie/Craftsman
Property Description
Location
State WI
County Waushara
Area Waushara County
Zoning Residential
Rooms
Family Room Lower
Basement 8'+ Ceiling, Full, Walk Out/Outer Door, Finished, Poured Concrete
Kitchen Breakfast Bar, Kitchen Island, Formal Dining Room Main
Interior
Interior Features WhirlPool/HotTub, Cathedral/vaulted ceiling, Walk-in closet(s), Water Softener
Heating Natural Gas
Cooling Central Air, Forced Air
Inclusions Stove, Refrigerator, Dishwasher, Microwave, Washer, Dryer, Pellet Stove, Pool Table, Kitchen Island and Chairs. Includes 3 tax parcels
Equipment Dishwasher, Dryer, Microwave, Range/Oven, Refrigerator, Washer
Exterior
Exterior Feature Cedar
Parking Features Attached, 4 Car, Basement Access, Detached
Garage Spaces 5.0
Building
Lot Description Wooded
Dwelling Type 1.5 Story
Sewer Well, Private Septic System
Architectural Style Prairie/Craftsman
New Construction N
Schools
School District Wautoma Area





