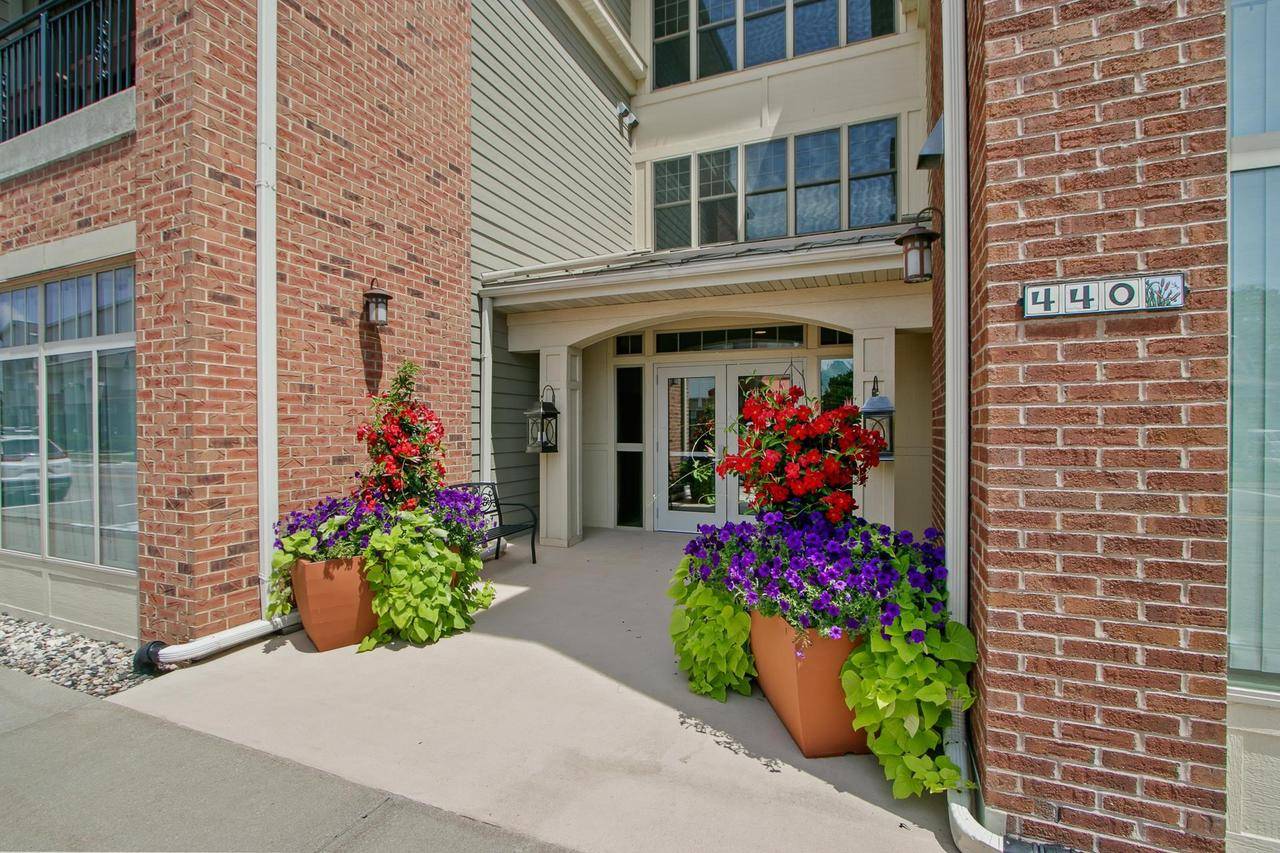440 Water Street #112 Prairie Du Sac, WI 53578
2 Beds
2 Baths
1,475 SqFt
UPDATED:
Key Details
Property Type Condo
Listing Status Active
Purchase Type For Sale
Square Footage 1,475 sqft
Price per Sqft $311
Municipality PRAIRIE DU SAC
MLS Listing ID 2002301
Bedrooms 2
Full Baths 2
Condo Fees $363/mo
Year Built 2007
Annual Tax Amount $5,452
Tax Year 2024
Property Description
Location
State WI
County Sauk
Zoning Res
Lake Name Wisconsin
Rooms
Basement None / Slab
Kitchen Breakfast Bar Main
Interior
Interior Features Wood or Sim.Wood Floors, Walk-in closet(s), Great Room, Security System, Cable/Satellite Available
Heating Natural Gas
Cooling Forced Air, Central Air
Inclusions Refrigerator, Range/Oven, Microwave, Dishwasher, washer, dryer, all window coverings, garage door openers, garbage disposal
Equipment Range/Oven, Refrigerator, Dishwasher, Microwave, Disposal, Washer, Dryer
Exterior
Exterior Feature Brick, Stone
Parking Features Underground, Underground Garage, Underground Space, Heated, Opener Included
Waterfront Description Waterview-No frontage,River
Building
Sewer Municipal Water, Municipal Sewer
New Construction N
Schools
Elementary Schools Bridges
Middle Schools Sauk Prairie
High Schools Sauk Prairie
School District Sauk Prairie





