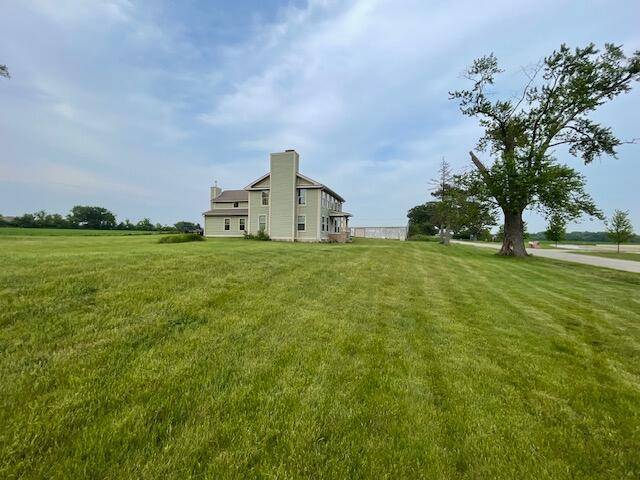23826 18th STREET Union Grove, WI 53182
4 Beds
2.5 Baths
3,300 SqFt
UPDATED:
Key Details
Property Type Single Family Home
Sub Type Colonial
Listing Status Active
Purchase Type For Sale
Square Footage 3,300 sqft
Price per Sqft $128
Municipality BRIGHTON
MLS Listing ID 1922269
Style Colonial
Bedrooms 4
Full Baths 2
Half Baths 1
Year Built 1832
Annual Tax Amount $3,006
Tax Year 2024
Lot Size 1.500 Acres
Acres 1.5
Property Sub-Type Colonial
Property Description
Location
State WI
County Kenosha
Zoning Residential
Rooms
Family Room Main
Basement Crawl Space, Partial, Stone
Kitchen Main
Interior
Interior Features Seller Leased: Water Softener, Cable/Satellite Available, High Speed Internet, Walk-in closet(s), Wood or Sim.Wood Floors
Heating Natural Gas
Cooling Central Air, Forced Air
Inclusions Dishwasher, microwave, washer, dryer
Equipment Dishwasher, Dryer, Microwave, Washer
Exterior
Exterior Feature Vinyl
Parking Features Opener Included, Detached, 4 Car
Garage Spaces 4.0
Building
Dwelling Type 2 Story
Sewer Private Septic System, Mound System, Well
Architectural Style Colonial
New Construction N
Schools
Elementary Schools Brighton
High Schools Central
School District Brighton #1





