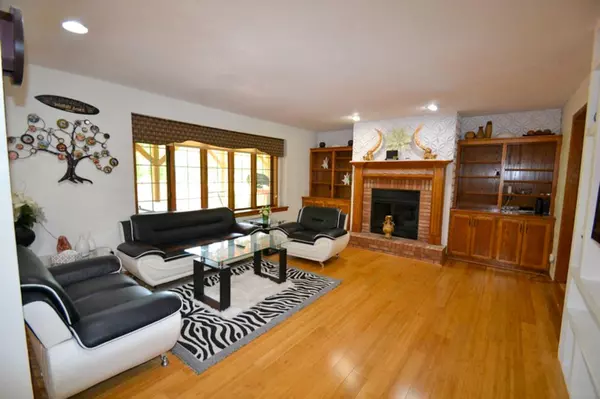
N65W14542 Redwood DRIVE Menomonee Falls, WI 53051
4 Beds
2.5 Baths
3,266 SqFt
UPDATED:
Key Details
Property Type Single Family Home
Sub Type Colonial
Listing Status Active
Purchase Type For Sale
Square Footage 3,266 sqft
Price per Sqft $183
Municipality MENOMONEE FALLS
Subdivision Cedar Ridge
MLS Listing ID 1922209
Style Colonial
Bedrooms 4
Full Baths 2
Half Baths 2
Year Built 1992
Annual Tax Amount $5,935
Tax Year 2024
Lot Size 0.460 Acres
Acres 0.46
Property Sub-Type Colonial
Property Description
Location
State WI
County Waukesha
Zoning RES
Rooms
Family Room Main
Basement Block, Finished, Full, Sump Pump
Kitchen Kitchen Island Main
Interior
Interior Features Cable/Satellite Available, High Speed Internet, Security System, Simulated Wood Floors, Walk-in closet(s), Wood Floors
Heating Natural Gas
Cooling Central Air, Forced Air
Inclusions Oven/Range, Refrigerator, Washer, Dryer, 5-Mounted TV's, Bar in lower level
Equipment Dishwasher, Disposal, Dryer, Microwave, Other, Oven, Range, Refrigerator, Washer
Exterior
Exterior Feature Brick, Brick/Stone, Vinyl
Parking Features Opener Included, Attached, 2 Car
Garage Spaces 2.5
Waterfront Description Pond
Building
Dwelling Type 2 Story
Sewer Municipal Sewer, Municipal Water
Architectural Style Colonial
New Construction N
Schools
Elementary Schools Benjamin Franklin El &Early Lrn
Middle Schools North
High Schools Menomonee Falls
School District Menomonee Falls






