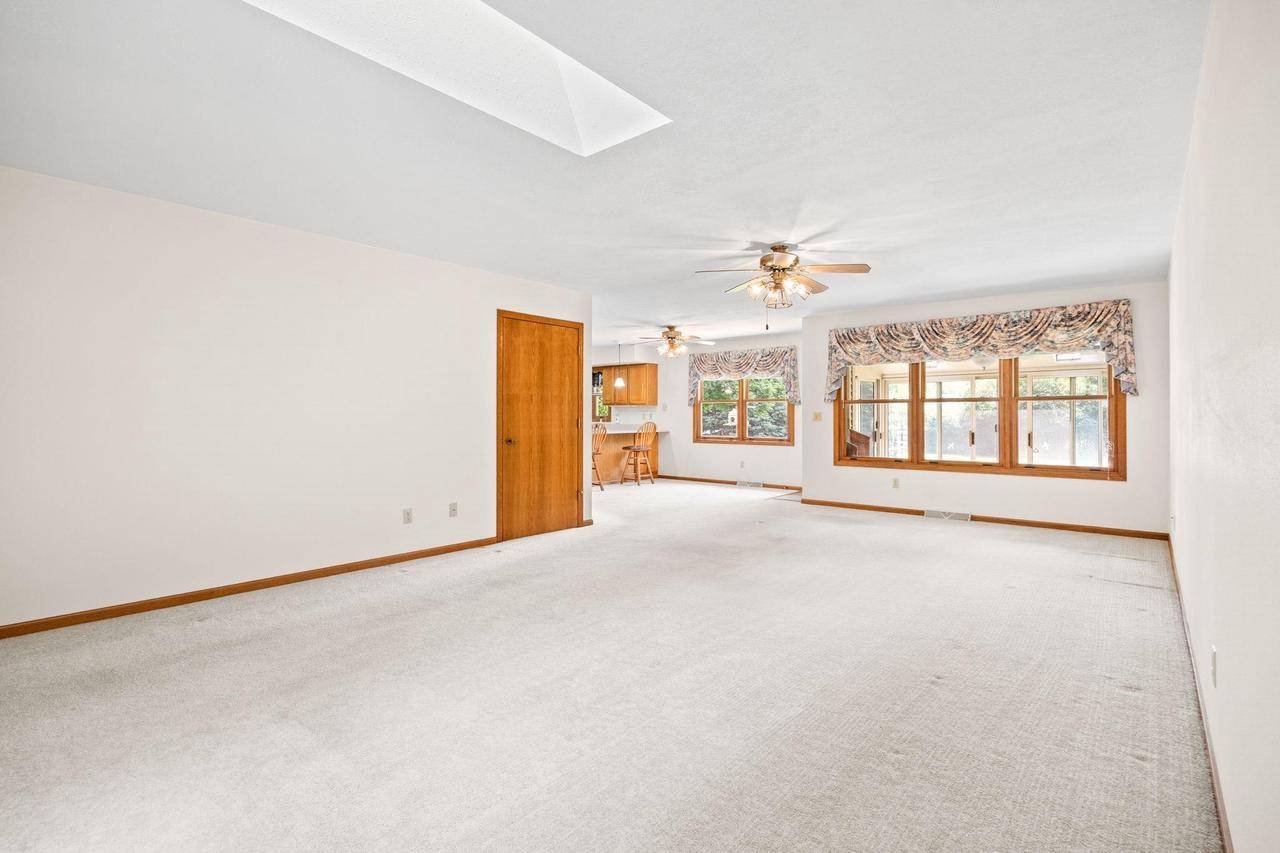801 Desoto Drive Janesville, WI 53546
3 Beds
2.5 Baths
1,589 SqFt
UPDATED:
Key Details
Property Type Single Family Home
Sub Type Ranch
Listing Status Contingent
Purchase Type For Sale
Square Footage 1,589 sqft
Price per Sqft $207
Municipality JANESVILLE
Subdivision Lafayette Park 1St Add
MLS Listing ID 1999122
Style Ranch
Bedrooms 3
Full Baths 2
Half Baths 1
Year Built 1997
Annual Tax Amount $4,267
Tax Year 2024
Lot Size 0.350 Acres
Acres 0.35
Property Sub-Type Ranch
Property Description
Location
State WI
County Rock
Zoning Res
Rooms
Basement Full, Radon Mitigation System, Toilet Only, Poured Concrete
Kitchen Main
Interior
Interior Features Walk-in closet(s), Skylight(s), Water Softener, Cable/Satellite Available, High Speed Internet
Heating Natural Gas
Cooling Forced Air, Central Air
Inclusions Range/Oven, Refrigerator, Dishwasher, Microwave, Washer, Dryer, Water Softener, Shed.
Equipment Range/Oven, Refrigerator, Dishwasher, Microwave, Disposal, Washer, Dryer
Exterior
Exterior Feature Vinyl, Brick
Parking Features 2 Car, Attached, Opener Included
Garage Spaces 2.0
Building
Dwelling Type 1 Story
Sewer Municipal Water, Municipal Sewer
Architectural Style Ranch
New Construction N
Schools
Elementary Schools Van Buren
Middle Schools Edison
High Schools Parker
School District Janesville





