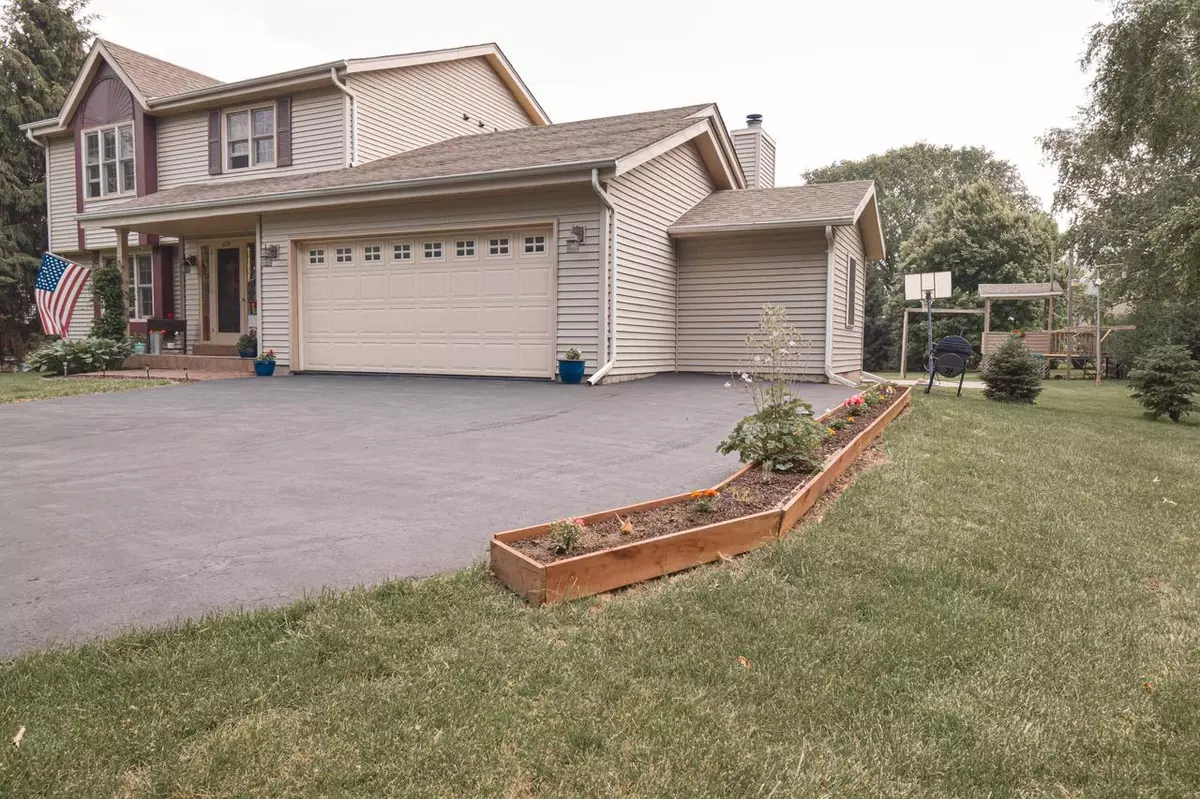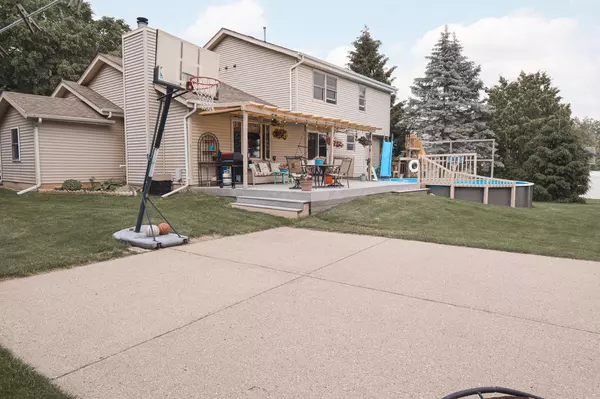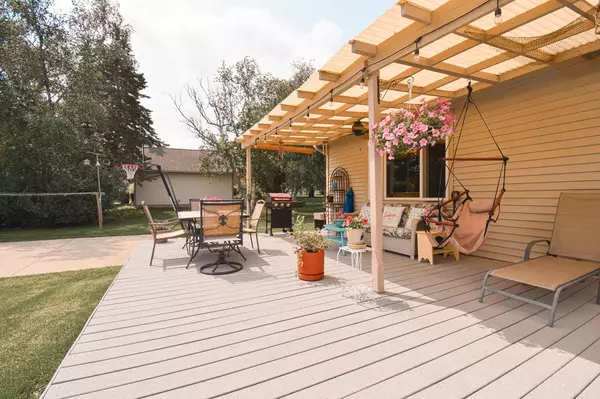
1135 W Walworth AVENUE Whitewater, WI 53190
4 Beds
3.5 Baths
3,100 SqFt
UPDATED:
Key Details
Property Type Single Family Home
Sub Type Colonial
Listing Status Contingent
Purchase Type For Sale
Square Footage 3,100 sqft
Price per Sqft $141
Municipality WHITEWATER
MLS Listing ID 1921799
Style Colonial
Bedrooms 4
Full Baths 3
Half Baths 1
Year Built 1991
Annual Tax Amount $5,636
Tax Year 2024
Lot Size 0.570 Acres
Acres 0.57
Property Sub-Type Colonial
Property Description
Location
State WI
County Walworth
Zoning R2
Rooms
Family Room Main
Basement Finished, Full, Poured Concrete, Sump Pump
Kitchen Kitchen Island Main
Interior
Interior Features Water Softener, High Speed Internet, Simulated Wood Floors, Cathedral/vaulted ceiling, Wood Floors
Heating Natural Gas
Cooling Central Air, Forced Air
Inclusions Washer; Dryer; Stove; Refrigerator; Dishwasher; Microwave
Equipment Dishwasher, Disposal, Dryer, Microwave, Oven, Range, Refrigerator, Washer
Exterior
Exterior Feature Vinyl
Parking Features Opener Included, Attached, 2 Car
Garage Spaces 2.0
Building
Dwelling Type 2 Story
Sewer Municipal Sewer, Municipal Water
Architectural Style Colonial
New Construction N
Schools
Middle Schools Whitewater
High Schools Whitewater
School District Whitewater






