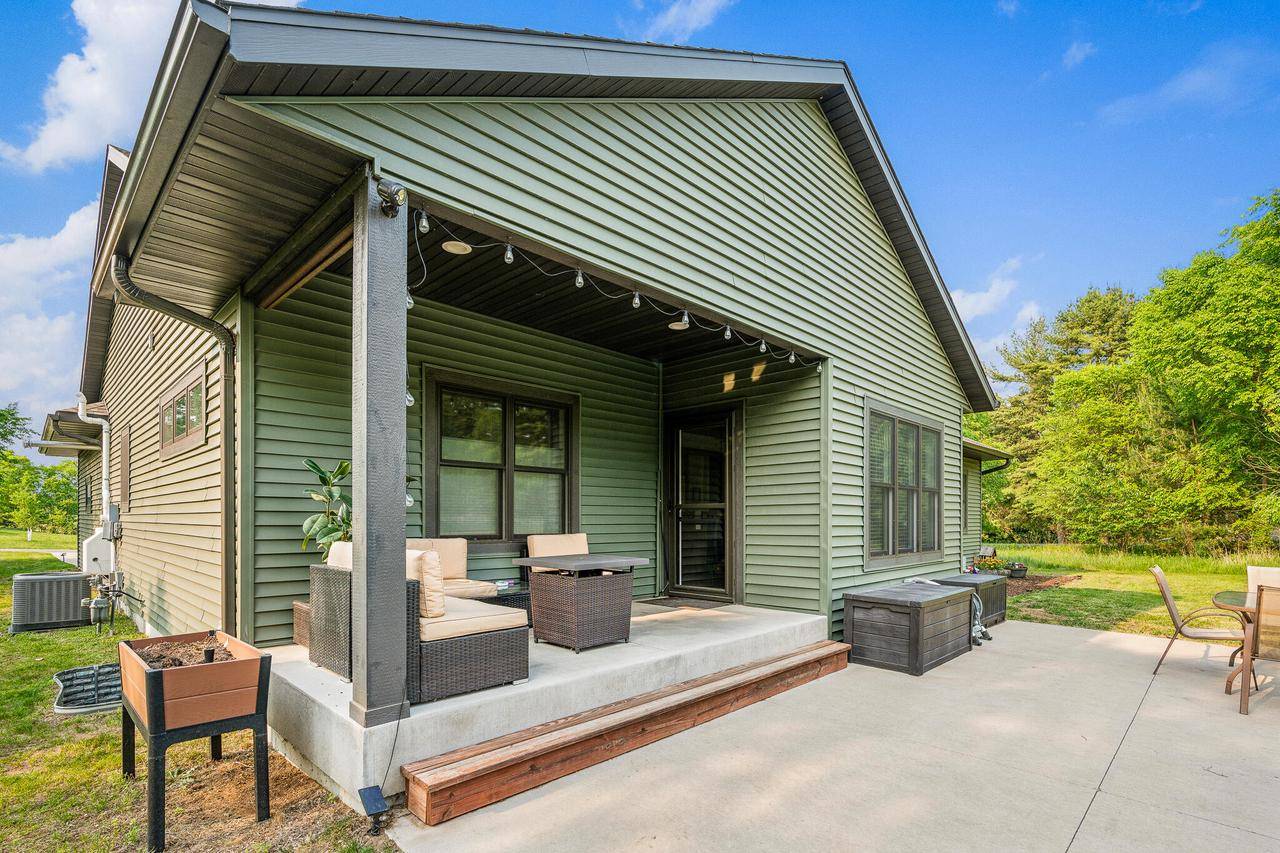W25573 Timothy LANE Trempealeau, WI 54661
5 Beds
3.5 Baths
3,784 SqFt
UPDATED:
Key Details
Property Type Single Family Home
Sub Type Ranch
Listing Status Active
Purchase Type For Sale
Square Footage 3,784 sqft
Price per Sqft $149
Municipality TREMPEALEAU
MLS Listing ID 1920820
Style Ranch
Bedrooms 5
Full Baths 3
Half Baths 1
Year Built 2020
Annual Tax Amount $5,616
Tax Year 2023
Lot Size 1.010 Acres
Acres 1.01
Property Sub-Type Ranch
Property Description
Location
State WI
County Trempealeau
Zoning RES
Rooms
Family Room Lower
Basement 8'+ Ceiling, Finished, Full, Partially Finished, Poured Concrete, Radon Mitigation System
Kitchen Main
Interior
Interior Features Water Softener, Intercom, Pantry, Cathedral/vaulted ceiling, Walk-in closet(s), Wet Bar, Wood or Sim.Wood Floors
Heating Natural Gas
Cooling Central Air, Forced Air, Other
Inclusions Oven/Range; Microwave; Refrigerator; Dishwasher; Washer; Dryer; Water Softener
Equipment Dishwasher, Disposal, Dryer, Microwave, Oven, Range, Refrigerator, Washer
Exterior
Exterior Feature Stone, Brick/Stone, Vinyl
Parking Features Opener Included, Heated, Attached, 3 Car
Garage Spaces 3.0
Building
Dwelling Type 1 Story
Sewer Well, Private Septic System
Architectural Style Ranch
New Construction N
Schools
Middle Schools Gale-Ettrick-Tremp
High Schools Gale-Ettrick-Tremp
School District Galesville-Ettrick-Trempealeau





