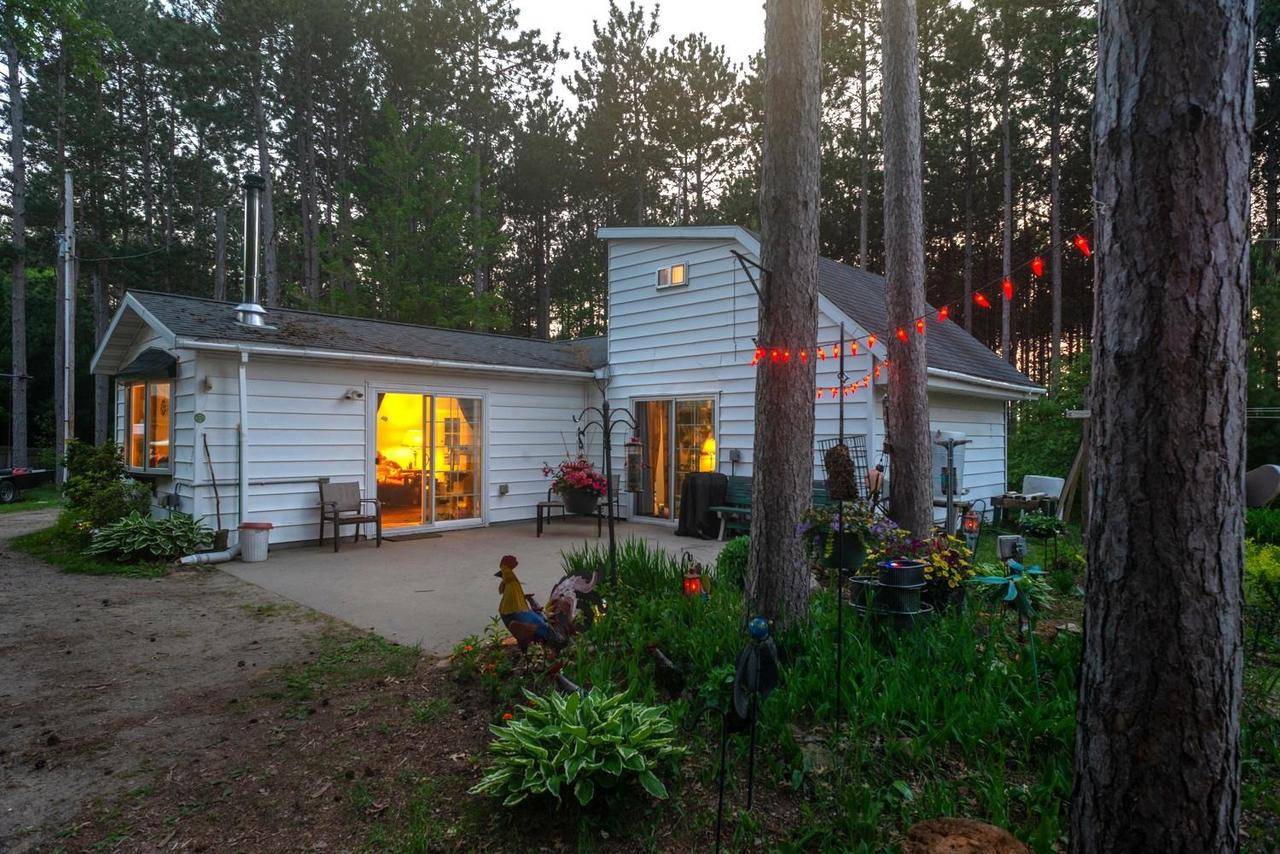N4578 SHADY CIRCLE DRIVE Redgranite, WI 54970
1 Bed
1 Bath
984 SqFt
UPDATED:
Key Details
Property Type Single Family Home
Sub Type Contemporary
Listing Status Contingent
Purchase Type For Sale
Square Footage 984 sqft
Price per Sqft $172
Municipality LEON
MLS Listing ID 50309361
Style Contemporary
Bedrooms 1
Full Baths 1
Year Built 1960
Annual Tax Amount $1,170
Lot Size 2.000 Acres
Acres 2.0
Property Sub-Type Contemporary
Property Description
Location
State WI
County Waushara
Area Waushara County
Zoning Residential
Rooms
Basement None, None / Slab
Kitchen Main
Interior
Interior Features High Speed Internet
Heating Electric, Lp Gas, Wood
Cooling Window/wall AC
Equipment Dryer, Microwave, Range/Oven, Refrigerator, Washer
Exterior
Exterior Feature Vinyl
Parking Features Tandem, Detached, 2 Car, Opener Included, 2 Car
Garage Spaces 2.0
Building
Lot Description Wooded
Dwelling Type 1.5 Story
Sewer Well, Private Septic System
Architectural Style Contemporary
New Construction N
Schools
School District Wild Rose





