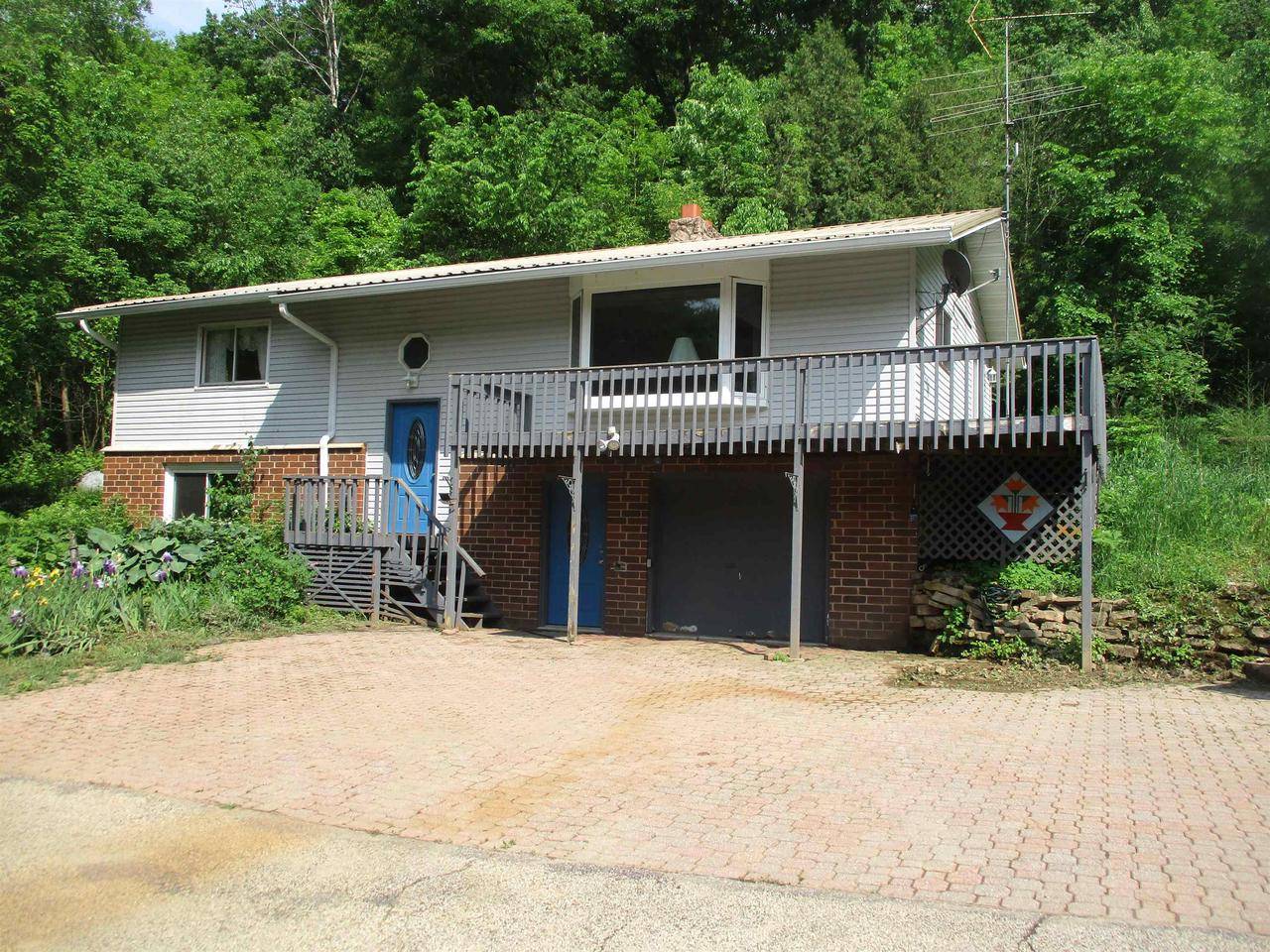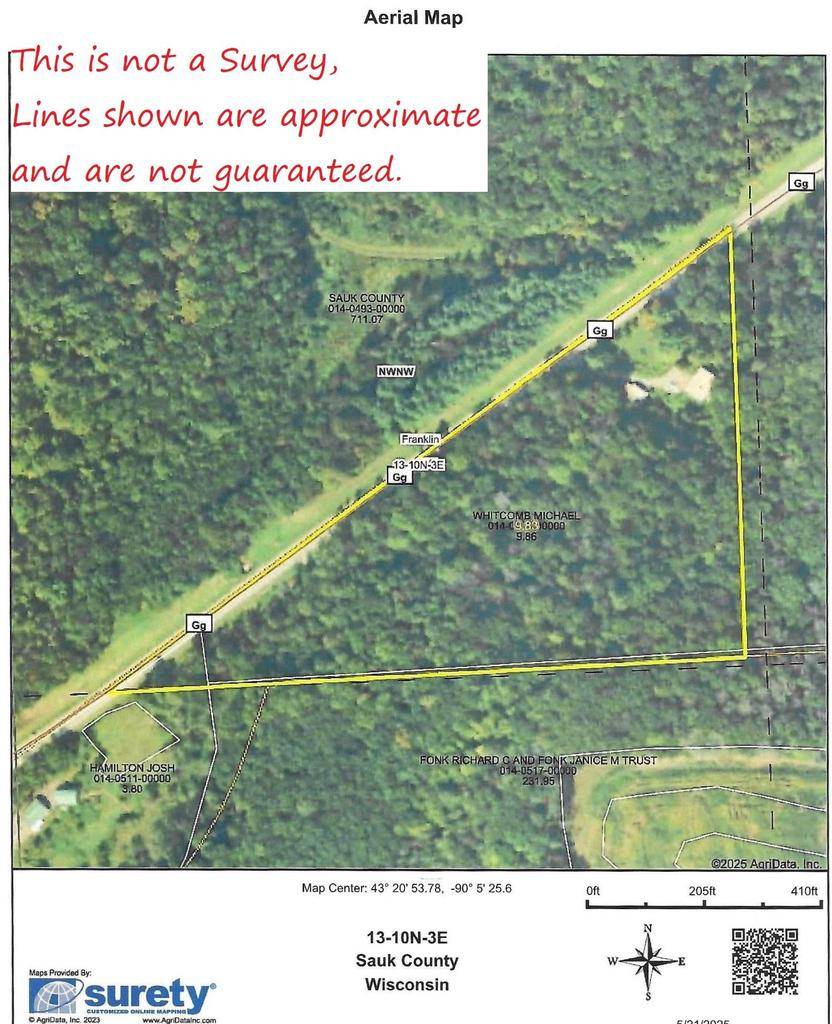E4579 County Road GG Hillpoint, WI 53937
3 Beds
2 Baths
1,888 SqFt
UPDATED:
Key Details
Property Type Single Family Home
Sub Type Raised Ranch
Listing Status Active
Purchase Type For Sale
Square Footage 1,888 sqft
Price per Sqft $0
Municipality FRANKLIN
MLS Listing ID 2001047
Style Raised Ranch
Bedrooms 3
Full Baths 2
Year Built 1982
Annual Tax Amount $3,781
Tax Year 2024
Lot Size 9.860 Acres
Acres 9.86
Property Sub-Type Raised Ranch
Property Description
Location
State WI
County Sauk
Zoning Res
Rooms
Family Room Lower
Basement Full, Exposed, Full Size Windows, Walk Out/Outer Door, Partially Finished, Sump Pump, Poured Concrete, Block
Kitchen Main
Interior
Interior Features Water Softener, High Speed Internet
Heating Lp Gas
Cooling Forced Air, Central Air
Inclusions Refrigerator, Stove, built-in Microwave, dishwasher, washer, dryer
Equipment Range/Oven, Refrigerator, Dishwasher, Microwave, Washer, Dryer
Exterior
Exterior Feature Vinyl, Brick
Parking Features 1 Car, 2 Car, Detached, Built-in under Home, Opener Included, Basement Access, Garage Door Over 8 Feet
Garage Spaces 3.0
Utilities Available High Speed Internet Available
Building
Lot Description Wooded, Horse Allowed
Dwelling Type 1.5 Story
Sewer Well, Private Septic System
Architectural Style Raised Ranch
New Construction N
Schools
Elementary Schools River Valley
Middle Schools River Valley
High Schools River Valley
School District River Valley
Others
Acceptable Financing Auction
Listing Terms Auction





