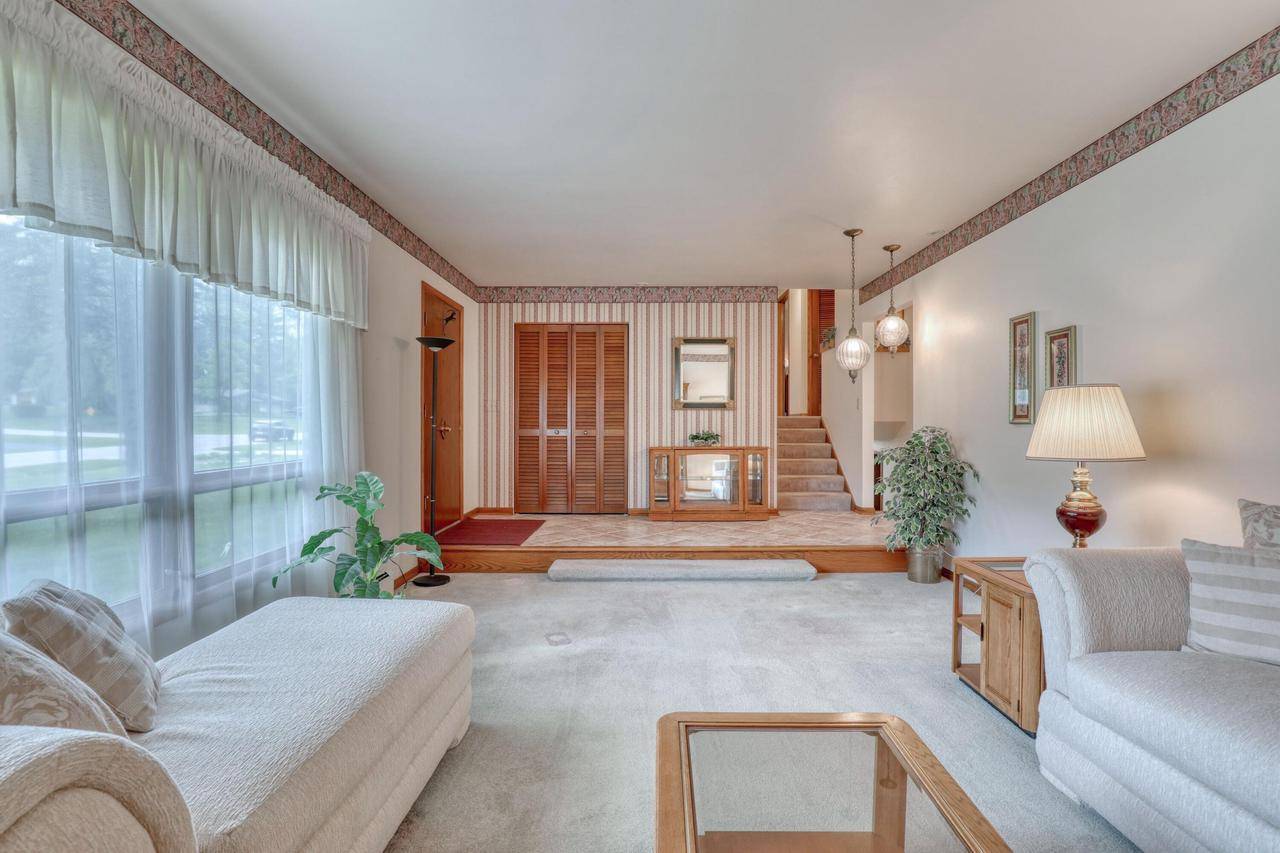2050 Mt Kisco DRIVE Elm Grove, WI 53122
4 Beds
2 Baths
2,213 SqFt
UPDATED:
Key Details
Property Type Single Family Home
Sub Type Other
Listing Status Contingent
Purchase Type For Sale
Square Footage 2,213 sqft
Price per Sqft $259
Municipality ELM GROVE
Subdivision Saratoga Estates
MLS Listing ID 1920044
Style Other
Bedrooms 4
Full Baths 2
Year Built 1968
Annual Tax Amount $6,107
Tax Year 1968
Lot Size 0.560 Acres
Acres 0.56
Property Sub-Type Other
Property Description
Location
State WI
County Waukesha
Zoning Residential
Rooms
Family Room Main
Basement Block, Full
Kitchen Main
Interior
Interior Features Cable/Satellite Available, High Speed Internet
Heating Natural Gas
Cooling Central Air, Radiant/Hot Water
Inclusions Refrigerator, Stove, Dishwasher, Washer, Dryer
Equipment Dishwasher, Dryer, Oven, Refrigerator, Washer
Exterior
Exterior Feature Stone, Brick/Stone, Vinyl, Wood
Parking Features Opener Included, Attached, 2 Car
Garage Spaces 2.5
Building
Dwelling Type Tri-Level
Sewer Municipal Sewer, Well
Architectural Style Other
New Construction N
Schools
Elementary Schools Tonawanda
Middle Schools Pilgrim Park
High Schools Brookfield East
School District Elmbrook





