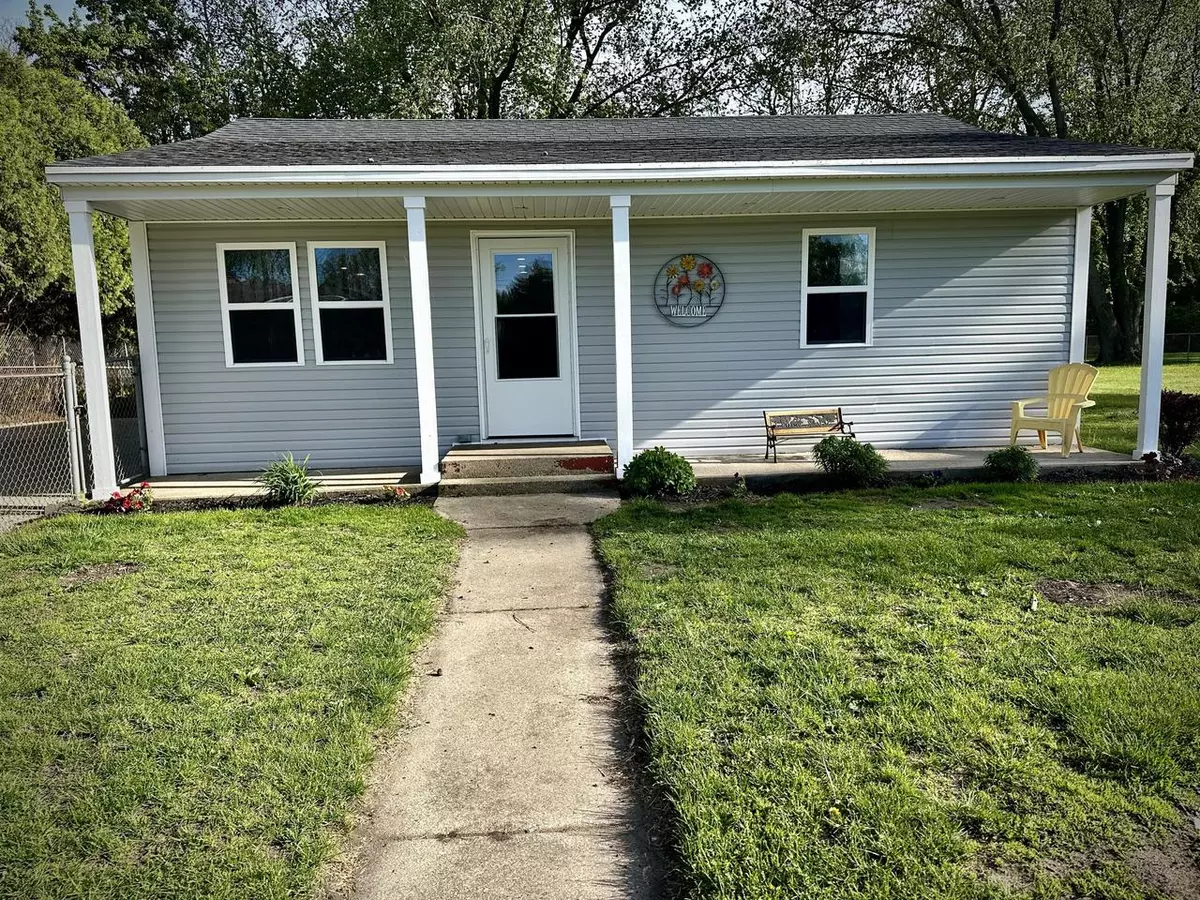819 114th STREET Pleasant Prairie, WI 53158
3 Beds
2 Baths
1,445 SqFt
UPDATED:
Key Details
Property Type Single Family Home
Sub Type Ranch
Listing Status Contingent
Purchase Type For Sale
Square Footage 1,445 sqft
Price per Sqft $242
Municipality PLEASANT PRAIRIE
Subdivision Carol Beach
MLS Listing ID 1919745
Style Ranch
Bedrooms 3
Full Baths 2
Year Built 1950
Annual Tax Amount $2,799
Tax Year 2024
Lot Size 0.630 Acres
Acres 0.63
Property Sub-Type Ranch
Property Description
Location
State WI
County Kenosha
Zoning RES
Rooms
Basement Crawl Space, Partial, Poured Concrete, Sump Pump
Kitchen Main
Interior
Interior Features Cable/Satellite Available, High Speed Internet, Pantry, Walk-in closet(s)
Heating Natural Gas
Cooling Central Air, Forced Air
Equipment Dishwasher, Dryer, Microwave, Oven, Range, Refrigerator, Washer
Exterior
Exterior Feature Vinyl
Parking Features Opener Included, Attached, 1 Car
Garage Spaces 1.5
Waterfront Description Creek
Building
Dwelling Type 1 Story
Sewer Municipal Sewer, Municipal Water
Architectural Style Ranch
New Construction N
Schools
Elementary Schools Southport
Middle Schools Lincoln
High Schools Tremper
School District Kenosha





