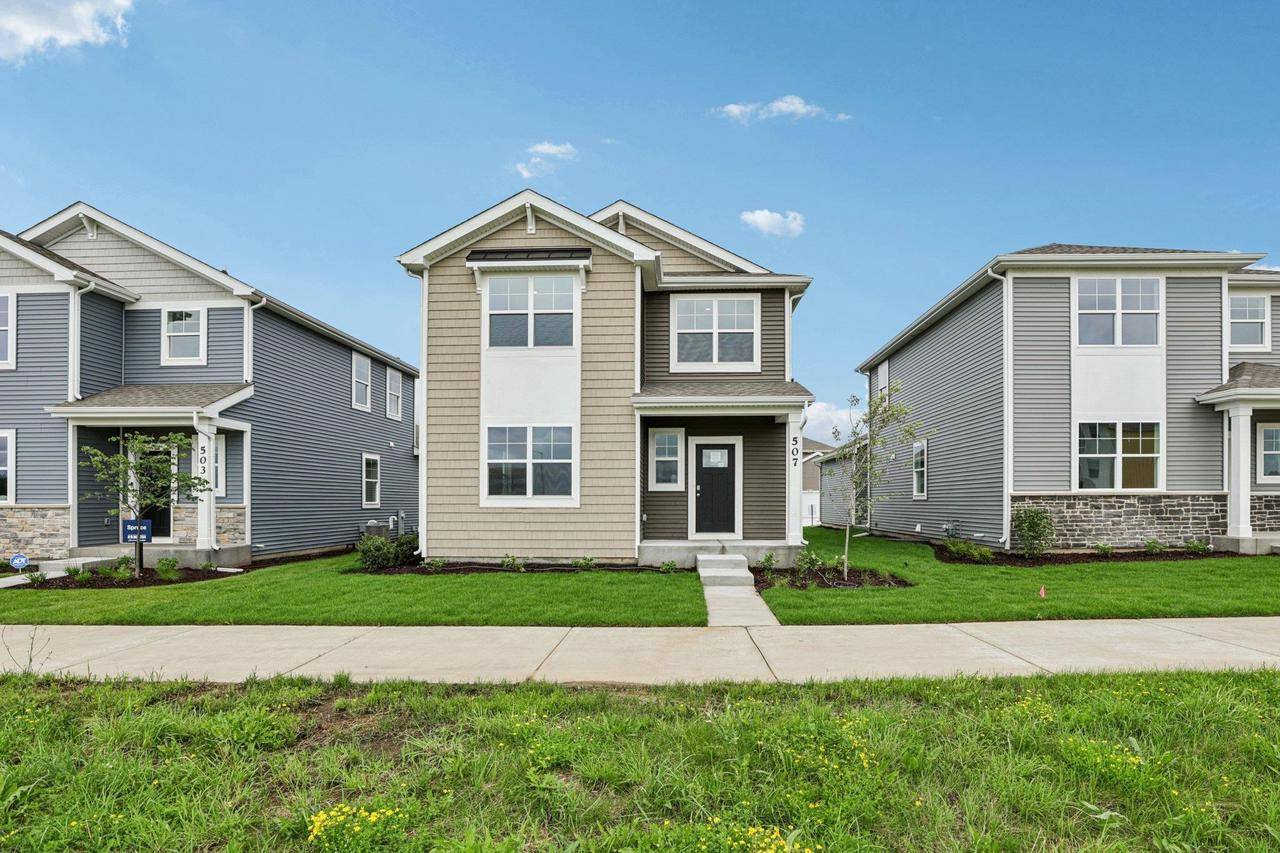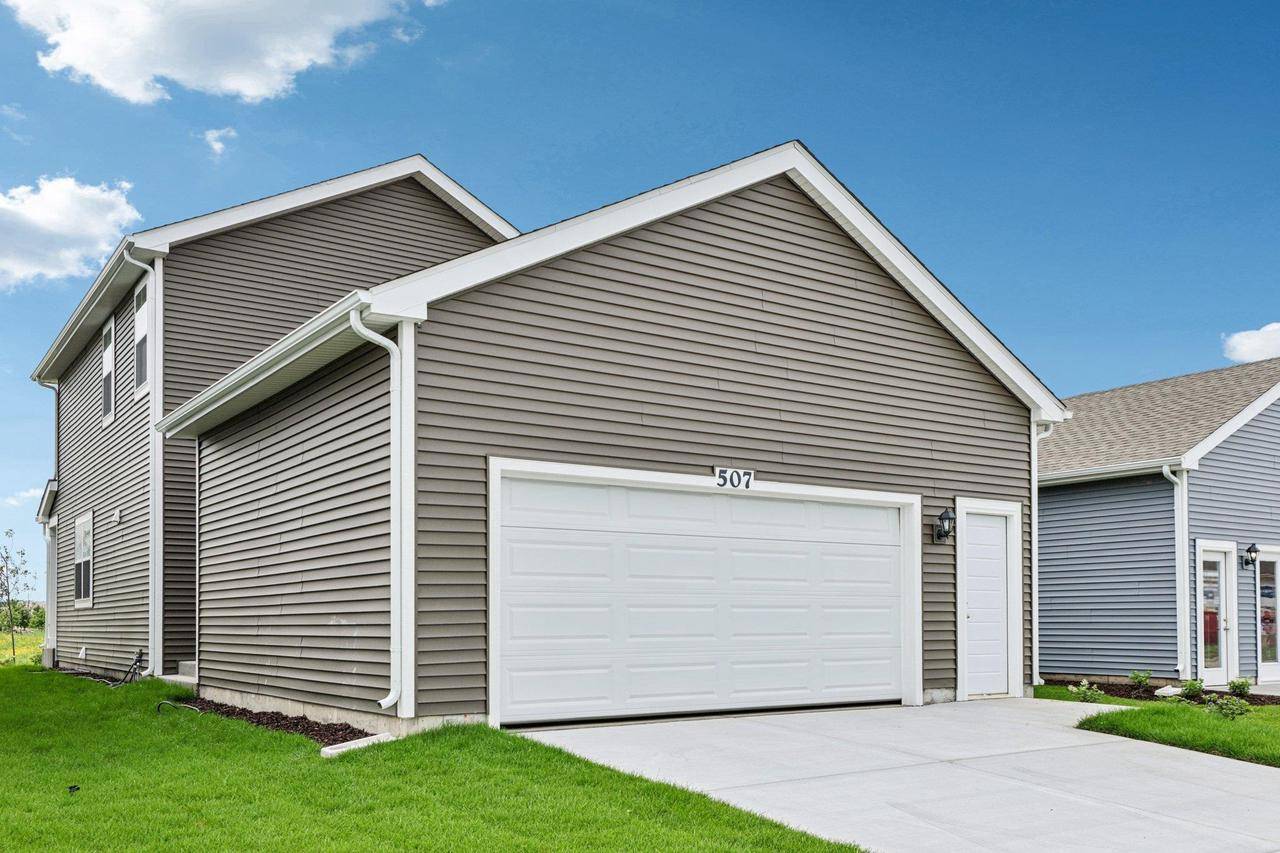507 Trysil Alley N Stoughton, WI 53589
3 Beds
2.5 Baths
1,754 SqFt
OPEN HOUSE
Sat Jul 19, 11:00am - 5:00pm
Sun Jul 20, 11:00am - 5:00pm
UPDATED:
Key Details
Property Type Single Family Home
Sub Type Prairie/Craftsman
Listing Status Active
Purchase Type For Sale
Square Footage 1,754 sqft
Price per Sqft $233
Municipality STOUGHTON
Subdivision Kettle Park West
MLS Listing ID 2000526
Style Prairie/Craftsman
Bedrooms 3
Full Baths 2
Half Baths 1
HOA Fees $1,500/ann
Year Built 2025
Annual Tax Amount $278
Tax Year 2023
Lot Size 3,920 Sqft
Acres 0.09
Property Sub-Type Prairie/Craftsman
Property Description
Location
State WI
County Dane
Zoning RES
Rooms
Basement Partial, Crawl Space, Sump Pump, 8'+ Ceiling, Radon Mitigation System, Poured Concrete
Kitchen Pantry, Kitchen Island Main
Interior
Interior Features Wood or Sim.Wood Floors, Walk-in closet(s), Some Smart Home Features
Heating Natural Gas
Cooling Forced Air, Central Air
Inclusions Slide-in Gas Range, Dishwasher, Microwave, Garbage Disposal, Smart Home Package includes Smart Video Doorbell, Smart Honeywell Thermostat, Amazon Echo Pop, Smart Door Lock, Deako Smart switches and more.
Equipment Range/Oven, Dishwasher, Microwave, Disposal
Exterior
Exterior Feature Vinyl, Stone
Parking Features 2 Car, Attached, Opener Included, Garage Door Over 8 Feet
Garage Spaces 2.0
Building
Dwelling Type 2 Story
Sewer Municipal Water, Municipal Sewer
Architectural Style Prairie/Craftsman
New Construction Y
Schools
Elementary Schools Fox Prairie
Middle Schools River Bluff
High Schools Stoughton
School District Stoughton
Others
Virtual Tour https://media.showingtimeplus.com/videos/0197fd58-df3a-7351-a75f-2d9b331eeb91?v=155





