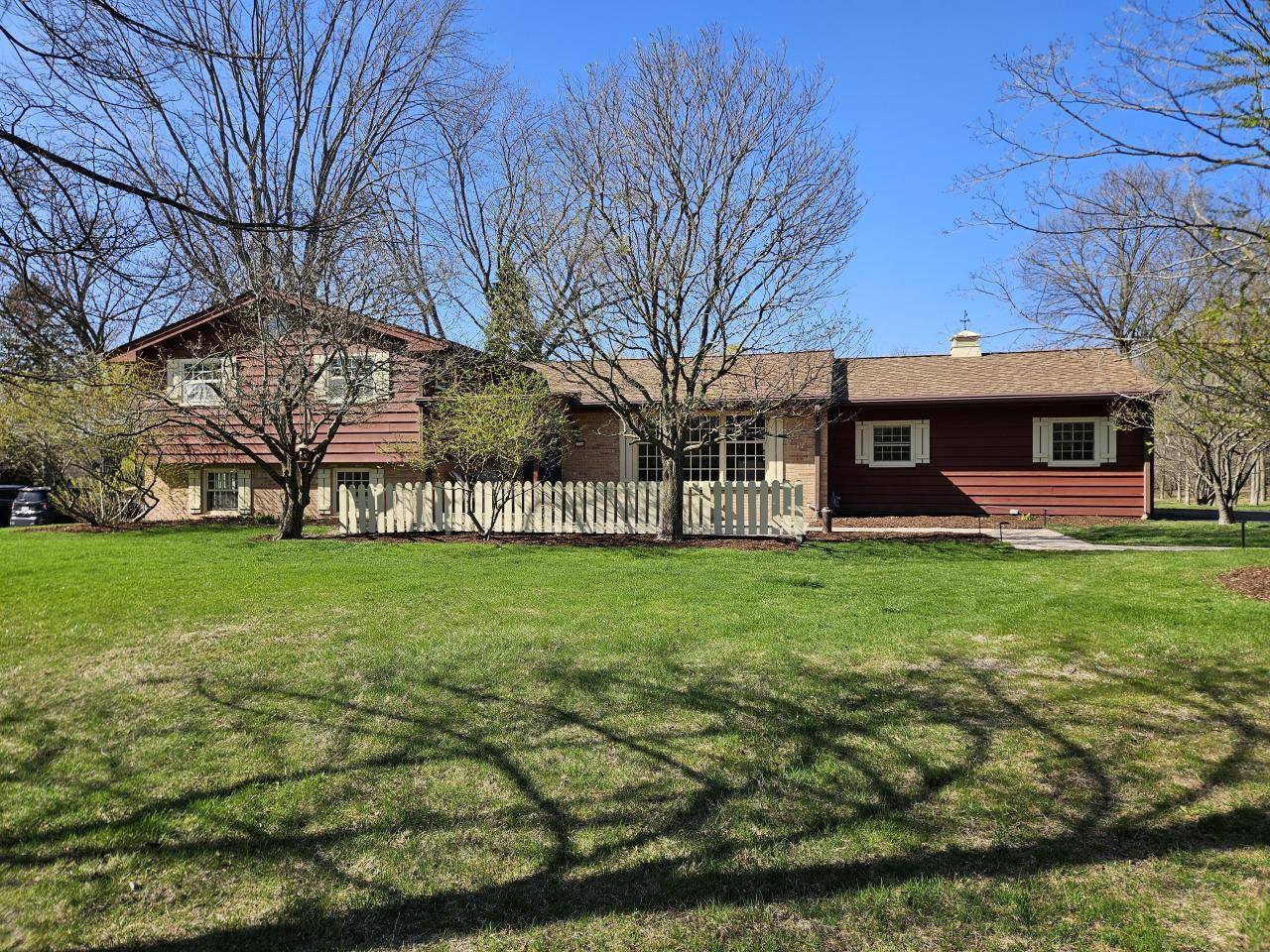2336 W Chestnut ROAD Mequon, WI 53092
5 Beds
2.5 Baths
2,378 SqFt
UPDATED:
Key Details
Property Type Single Family Home
Sub Type Colonial
Listing Status Active
Purchase Type For Sale
Square Footage 2,378 sqft
Price per Sqft $208
Municipality MEQUON
MLS Listing ID 1916317
Style Colonial
Bedrooms 5
Full Baths 2
Half Baths 1
Year Built 1960
Annual Tax Amount $4,535
Tax Year 2024
Lot Size 0.930 Acres
Acres 0.93
Property Sub-Type Colonial
Property Description
Location
State WI
County Ozaukee
Zoning RES
Rooms
Family Room Lower
Basement Block, Finished, Full Size Windows, Partial, Sump Pump
Kitchen Main
Interior
Interior Features Water Softener, Cable/Satellite Available, High Speed Internet, Skylight(s), Cathedral/vaulted ceiling, Wood or Sim.Wood Floors
Heating Natural Gas
Cooling Central Air, Forced Air
Equipment Dishwasher, Disposal, Dryer, Microwave, Oven, Range, Refrigerator, Washer
Exterior
Exterior Feature Brick, Brick/Stone, Wood
Parking Features Opener Included, Attached, 2 Car
Garage Spaces 2.0
Building
Dwelling Type 2 Story,Bi-Level
Sewer Municipal Sewer, Well
Architectural Style Colonial
New Construction N
Schools
Elementary Schools Oriole Lane
Middle Schools Lake Shore
High Schools Homestead
School District Mequon-Thiensville





