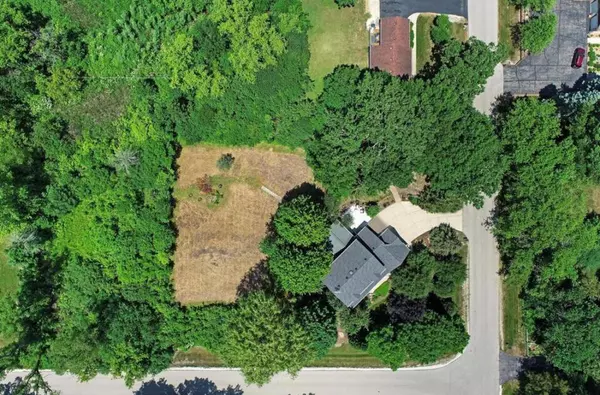9988 32nd AVENUE Pleasant Prairie, WI 53158
4 Beds
2.5 Baths
2,705 SqFt
UPDATED:
Key Details
Property Type Single Family Home
Sub Type Contemporary
Listing Status Contingent
Purchase Type For Sale
Square Footage 2,705 sqft
Price per Sqft $179
Municipality PLEASANT PRAIRIE
Subdivision Rolling Meadows
MLS Listing ID 1917969
Style Contemporary
Bedrooms 4
Full Baths 2
Half Baths 1
Year Built 1993
Annual Tax Amount $5,175
Tax Year 2024
Lot Size 0.690 Acres
Acres 0.69
Property Sub-Type Contemporary
Property Description
Location
State WI
County Kenosha
Zoning residential
Rooms
Family Room Main
Basement Full, Partially Finished, Sump Pump
Kitchen Kitchen Island Main
Interior
Interior Features Cable/Satellite Available, High Speed Internet, Security System, Simulated Wood Floors, Walk-in closet(s), Wood Floors
Heating Natural Gas
Cooling Central Air, Forced Air
Inclusions Oven/Range, Washer, Dryer, Refrigerator, Dishwasher, Disposal, Microwave, workbench
Equipment Dishwasher, Dryer, Microwave, Oven, Range, Refrigerator, Washer
Exterior
Exterior Feature Vinyl
Parking Features Opener Included, Attached, 2 Car
Garage Spaces 2.0
Building
Lot Description Wooded
Dwelling Type 2 Story
Sewer Municipal Sewer, Municipal Water
Architectural Style Contemporary
New Construction N
Schools
Elementary Schools Prairie Lane
Middle Schools Lance
High Schools Tremper
School District Kenosha





