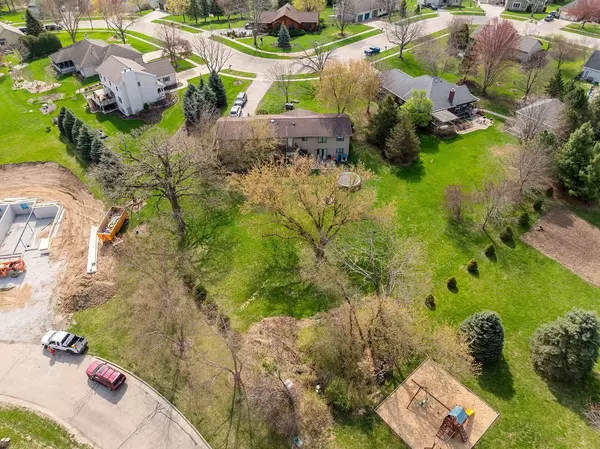1222 Winged Foot DRIVE Twin Lakes, WI 53181
7 Beds
2 Baths
2,620 SqFt
UPDATED:
Key Details
Property Type Single Family Home
Sub Type Ranch
Listing Status Contingent
Purchase Type For Sale
Square Footage 2,620 sqft
Price per Sqft $141
Municipality TWIN LAKES
Subdivision Country Club Trails
MLS Listing ID 1917118
Style Ranch
Bedrooms 7
Full Baths 2
Year Built 1993
Annual Tax Amount $6,006
Tax Year 2024
Lot Size 0.910 Acres
Acres 0.91
Property Sub-Type Ranch
Property Description
Location
State WI
County Kenosha
Zoning Residential
Rooms
Family Room Lower
Basement 8'+ Ceiling, Finished, Full, Full Size Windows, Sump Pump, Walk Out/Outer Door, Exposed
Kitchen Main
Interior
Interior Features High Speed Internet
Heating Natural Gas
Cooling Central Air, Forced Air
Inclusions Refrigerator; Oven/Range; Dishwasher; Washer; Dryer
Equipment Dishwasher, Dryer, Oven, Range, Refrigerator, Washer
Exterior
Exterior Feature Brick, Brick/Stone, Vinyl
Parking Features Opener Included, Attached, 2 Car
Garage Spaces 2.0
Building
Dwelling Type 1 Story
Sewer Municipal Sewer, Well
Architectural Style Ranch
New Construction N
Schools
Elementary Schools Randall Consolidated School
High Schools Wilmot
School District Randall J1





