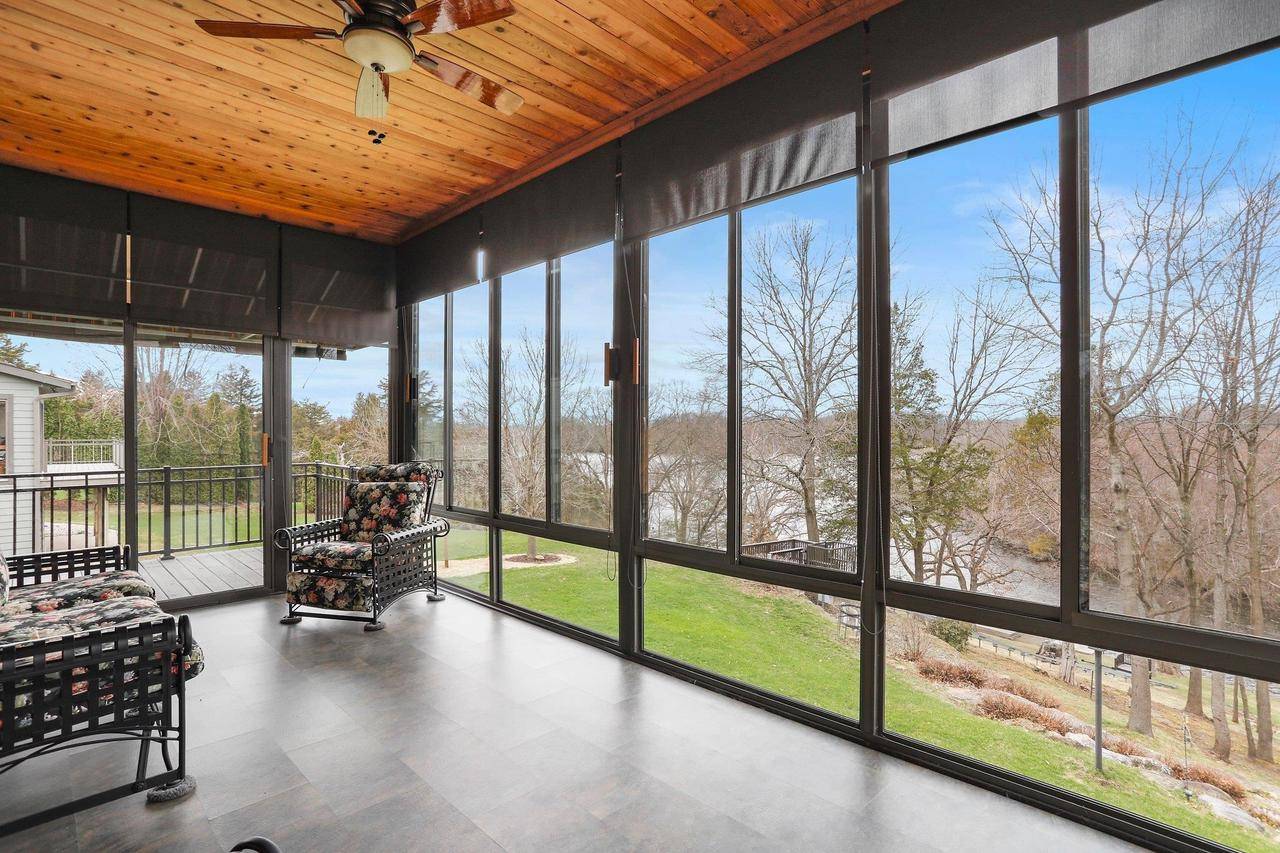W14116 Selwood Drive Prairie Du Sac, WI 53578
4 Beds
3 Baths
3,390 SqFt
UPDATED:
Key Details
Property Type Single Family Home
Sub Type Ranch
Listing Status Active
Purchase Type For Sale
Square Footage 3,390 sqft
Price per Sqft $339
Municipality WEST POINT
Subdivision Selwood Farm
MLS Listing ID 1996718
Style Ranch
Bedrooms 4
Full Baths 3
Year Built 1994
Annual Tax Amount $9,773
Tax Year 2024
Lot Size 0.900 Acres
Acres 0.9
Property Sub-Type Ranch
Property Description
Location
State WI
County Columbia
Zoning Res
Lake Name Wisconsin
Rooms
Family Room Lower
Basement Full, Exposed, Full Size Windows, Walk Out/Outer Door, Finished, Sump Pump, Poured Concrete
Kitchen Breakfast Bar Main
Interior
Interior Features Wood or Sim.Wood Floors, Walk-in closet(s), Great Room, Cathedral/vaulted ceiling, Skylight(s), Water Softener, Wet Bar
Heating Natural Gas
Cooling Forced Air, Central Air
Inclusions Range/oven, refrigerator, dishwasher, microwave, water softener, blinds, lower level storage shelving, bench in storage room, white cabinets in storage room, other items upon request.
Equipment Range/Oven, Refrigerator, Dishwasher, Microwave
Exterior
Exterior Feature Aluminum/Steel, Brick
Parking Features 3 Car, Attached
Garage Spaces 3.0
Waterfront Description Waterfrontage on Lot,Lake,Boat House
Building
Dwelling Type 1 Story
Sewer Well, Private Septic System
Architectural Style Ranch
New Construction N
Schools
Elementary Schools Call School District
Middle Schools Sauk Prairie
High Schools Sauk Prairie
School District Sauk Prairie
Others
Virtual Tour https://my.matterport.com/show/?m=RKgWefvZjkG&brand=0&mls=1&





