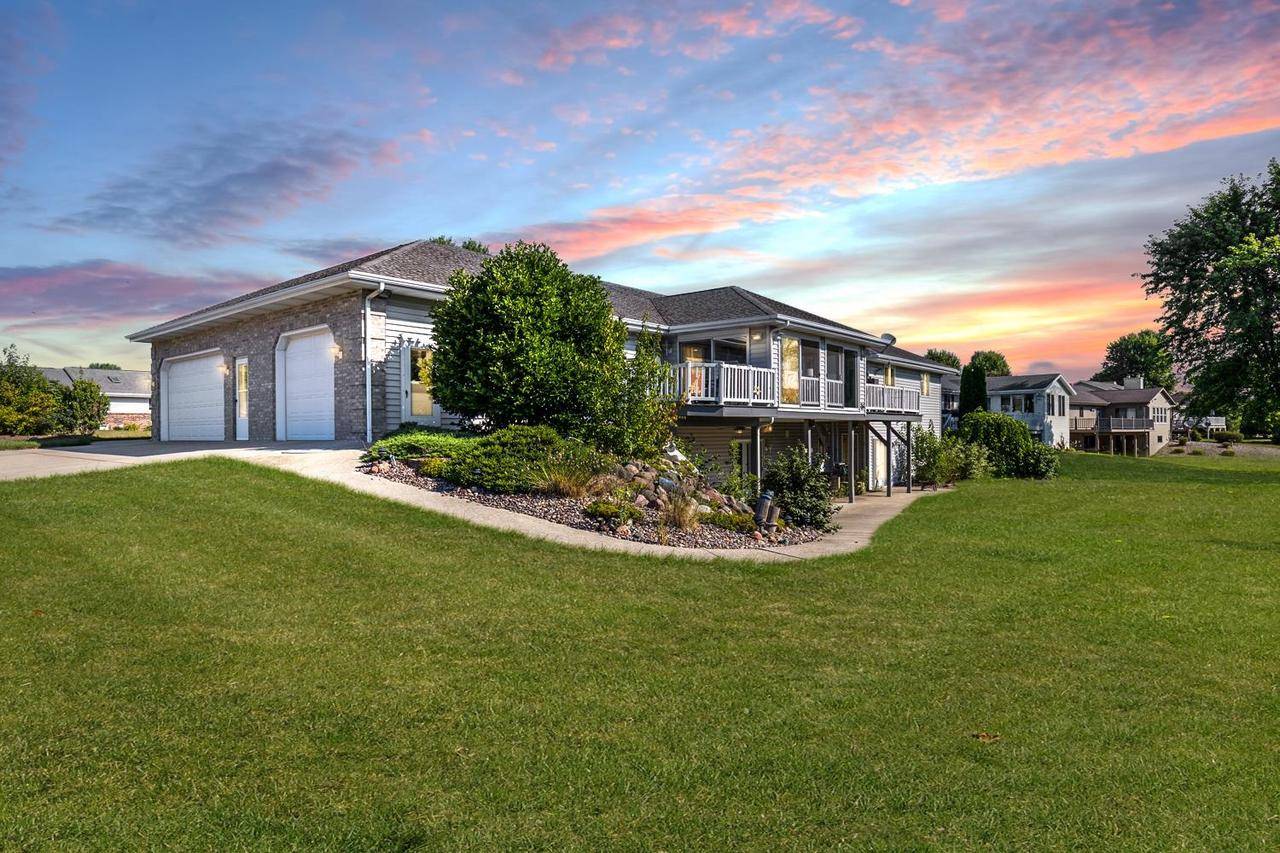906 Bedford Drive Janesville, WI 53546
5 Beds
3.5 Baths
3,552 SqFt
UPDATED:
Key Details
Property Type Single Family Home
Sub Type Raised Ranch
Listing Status Pending
Purchase Type For Sale
Square Footage 3,552 sqft
Price per Sqft $159
Municipality JANESVILLE
Subdivision Eastside Wright
MLS Listing ID 1997784
Style Raised Ranch
Bedrooms 5
Full Baths 3
Half Baths 1
Year Built 1988
Annual Tax Amount $8,710
Tax Year 2024
Lot Size 0.420 Acres
Acres 0.42
Property Sub-Type Raised Ranch
Property Description
Location
State WI
County Rock
Zoning Res
Rooms
Basement Full, Exposed, Full Size Windows, Walk Out/Outer Door, Finished, 8'+ Ceiling, Poured Concrete
Kitchen Main
Interior
Interior Features Wood or Sim.Wood Floors, Walk-in closet(s), Great Room, Cathedral/vaulted ceiling, Water Softener, Cable/Satellite Available, High Speed Internet
Heating Natural Gas
Cooling Forced Air, Central Air, Air exchanger
Inclusions Oven, Refrigerator, Dishwasher, Microwave, Washer/Dryer, Water softener, Window coverings, Garage fridge, LL fridge/freezers.
Equipment Range/Oven, Refrigerator, Dishwasher, Microwave, Disposal, Washer, Dryer
Exterior
Exterior Feature Vinyl, Brick
Parking Features 3 Car, Attached, Heated, Opener Included
Garage Spaces 3.0
Building
Dwelling Type 1 Story
Sewer Municipal Water, Municipal Sewer
Architectural Style Raised Ranch
New Construction N
Schools
Elementary Schools Harrison
Middle Schools Marshall
High Schools Craig
School District Janesville
Others
Virtual Tour https://youtu.be/pv4hOe231GA





