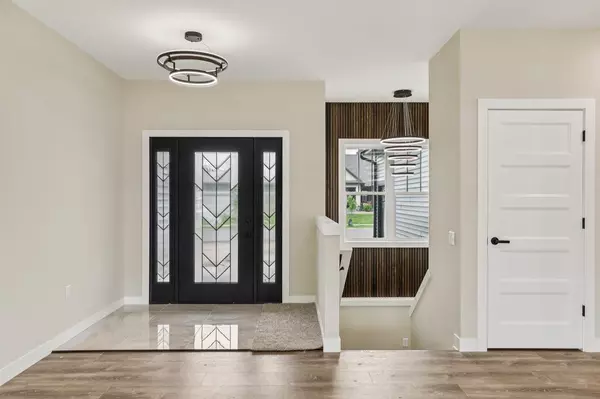2020 Mulberry Street Sauk City, WI 53583
3 Beds
2.5 Baths
1,939 SqFt
OPEN HOUSE
Sat Aug 09, 12:30pm - 2:00pm
Sun Aug 10, 10:00am - 12:00pm
UPDATED:
Key Details
Property Type Single Family Home
Sub Type Ranch
Listing Status Active
Purchase Type For Sale
Square Footage 1,939 sqft
Price per Sqft $306
Municipality SAUK CITY
Subdivision Cardinal Estates
MLS Listing ID 1997597
Style Ranch
Bedrooms 3
Full Baths 2
Half Baths 1
Year Built 2025
Annual Tax Amount $100
Tax Year 2024
Lot Size 0.260 Acres
Acres 0.26
Property Sub-Type Ranch
Property Description
Location
State WI
County Sauk
Zoning Res
Rooms
Basement Full, Exposed, Full Size Windows, Sump Pump, Poured Concrete
Kitchen Pantry, Kitchen Island Main
Interior
Interior Features Wood or Sim.Wood Floors, Walk-in closet(s), Cathedral/vaulted ceiling, Cable/Satellite Available, High Speed Internet, Some Smart Home Features
Heating Natural Gas
Cooling Forced Air, Central Air
Inclusions stove, refrigerator, dishwasher, microwave, central air
Equipment Range/Oven, Refrigerator, Dishwasher, Microwave, Disposal
Exterior
Exterior Feature Vinyl
Parking Features 2 Car, Attached, Opener Included
Garage Spaces 2.0
Building
Dwelling Type 1 Story
Sewer Municipal Water, Municipal Sewer
Architectural Style Ranch
New Construction Y
Schools
Elementary Schools Call School District
Middle Schools Call School District
High Schools Sauk Prairie
School District Sauk Prairie





