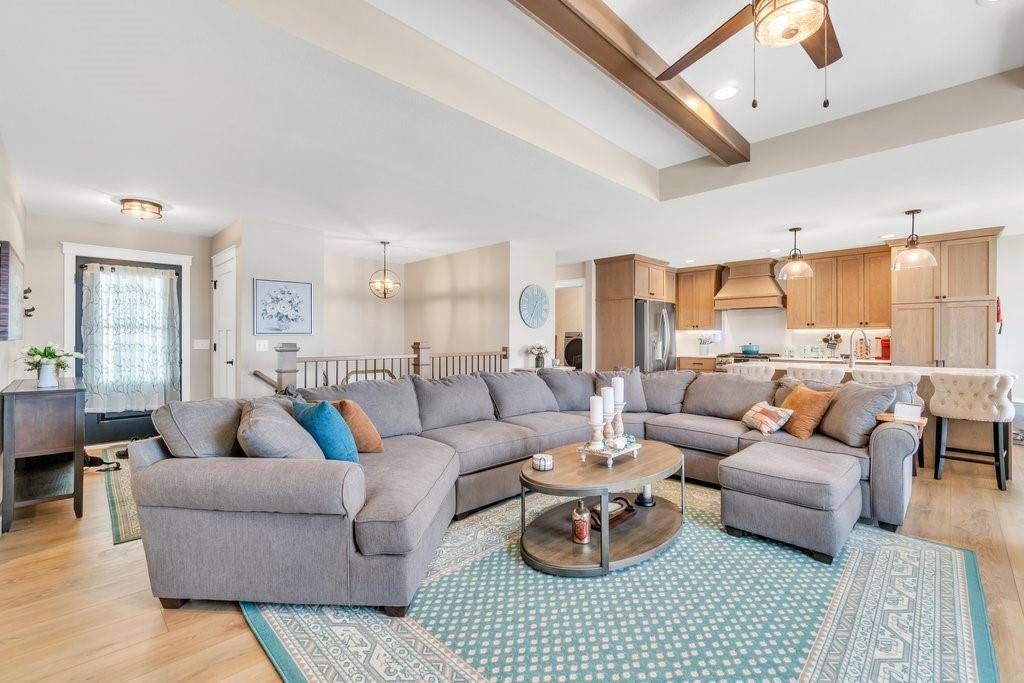14176 41st Avenue Chippewa Falls, WI 54729
5 Beds
3 Baths
2,672 SqFt
UPDATED:
Key Details
Property Type Single Family Home
Listing Status Active
Purchase Type For Sale
Square Footage 2,672 sqft
Price per Sqft $241
Municipality CHIPPEWA FALLS
MLS Listing ID 1590266
Bedrooms 5
Full Baths 3
Year Built 2023
Annual Tax Amount $5,310
Tax Year 2024
Lot Size 0.460 Acres
Acres 0.46
Property Description
Location
State WI
County Chippewa
Zoning Residential
Rooms
Basement Finished, Poured Concrete
Kitchen Main
Interior
Interior Features Ceiling Fan(s), Other, Circuit Breakers, High Speed Internet
Heating Natural Gas
Cooling Central Air, Forced Air
Inclusions Included:Ceiling Fans, Included:Dishwasher, Included:Dryer, Included:Fenced Yard, Included:Garage Opener, Included:Microwave, Included:Other-See Remarks, Included:Oven/Range, Included:Pool-In Ground, Included:Refrigerator, Included:Sprinkler System, Included:Washer
Equipment Dishwasher, Dryer, Microwave, Range/Oven, Refrigerator, Washer
Exterior
Exterior Feature Stone, Vinyl
Parking Features 2 Car, Attached, Opener Included
Garage Spaces 2.0
Building
Dwelling Type 1 Story
Sewer Private Septic System, Municipal Water
New Construction Y
Schools
School District Chippewa Falls





