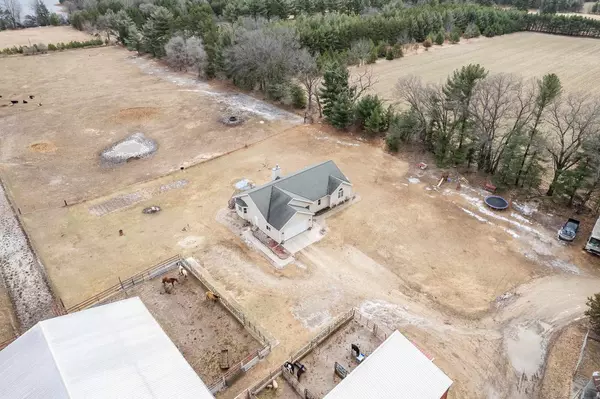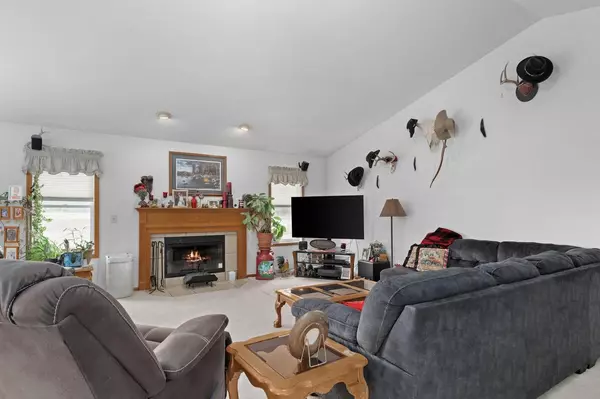
N6702 12th Road Montello, WI 53949
3 Beds
2 Baths
1,676 SqFt
UPDATED:
Key Details
Property Type Single Family Home
Sub Type Ranch
Listing Status Active
Purchase Type For Sale
Square Footage 1,676 sqft
Price per Sqft $387
Municipality HARRIS
MLS Listing ID 1995052
Style Ranch
Bedrooms 3
Full Baths 2
Year Built 2004
Annual Tax Amount $4,569
Tax Year 2024
Lot Size 34.400 Acres
Acres 34.4
Property Sub-Type Ranch
Property Description
Location
State WI
County Marquette
Zoning Res&Ag
Rooms
Basement Full, Exposed, Full Size Windows, Walk Out/Outer Door, Poured Concrete
Kitchen Main
Interior
Interior Features Wood or Sim.Wood Floors, Walk-in closet(s), Cathedral/vaulted ceiling
Heating Lp Gas
Cooling Forced Air, Radiant, Central Air
Inclusions Refrigerator, Stove, Microwave, Dishwasher, Window Coverings, all perimeter gates and fencing.
Equipment Range/Oven, Refrigerator, Dishwasher, Microwave, Disposal, Washer, Dryer
Exterior
Exterior Feature Vinyl
Parking Features 2 Car, Attached, Heated
Garage Spaces 2.0
Building
Lot Description Horse Allowed, Pasture, Tillable
Dwelling Type 1 Story
Sewer Well, Private Septic System
Architectural Style Ranch
New Construction N
Schools
Elementary Schools Call School District
Middle Schools Call School District
High Schools Pioneer Westfield
School District Westfield






