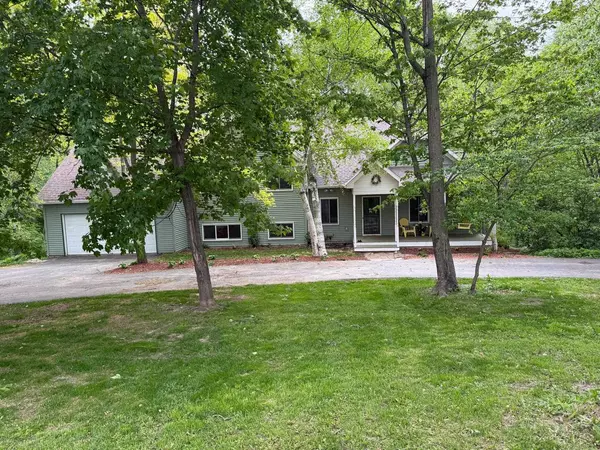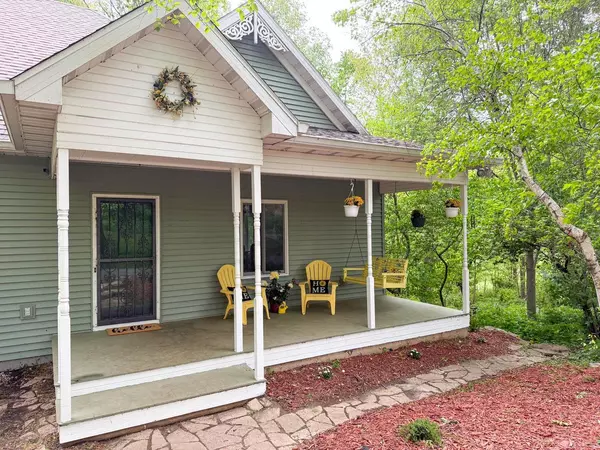S10284 Dead End Road Plain, WI 53577
4 Beds
2.5 Baths
3,204 SqFt
UPDATED:
Key Details
Property Type Single Family Home
Listing Status Active
Purchase Type For Sale
Square Footage 3,204 sqft
Price per Sqft $168
Municipality FRANKLIN
MLS Listing ID 1995719
Bedrooms 4
Full Baths 2
Half Baths 1
Year Built 1991
Annual Tax Amount $6,403
Tax Year 2024
Lot Size 10.030 Acres
Acres 10.03
Property Description
Location
State WI
County Sauk
Zoning Res
Rooms
Basement Full, Poured Concrete
Kitchen Pantry Main
Interior
Interior Features Water Softener
Heating Natural Gas
Cooling Forced Air, Central Air, Whole House Fan
Inclusions Refrigerator, dishwasher, oven/range, microwave, washer, dryer, wood shelves in basement, chicken coop/run, window curtains, bay window cushion & pillows
Equipment Range/Oven, Refrigerator, Dishwasher, Microwave, Freezer, Disposal, Washer, Dryer
Exterior
Exterior Feature Vinyl
Parking Features 2 Car, Attached
Garage Spaces 2.0
Building
Lot Description Wooded
Dwelling Type Tri-Level
Sewer Well, Private Septic System
New Construction N
Schools
Elementary Schools River Valley
Middle Schools River Valley
High Schools River Valley
School District River Valley





