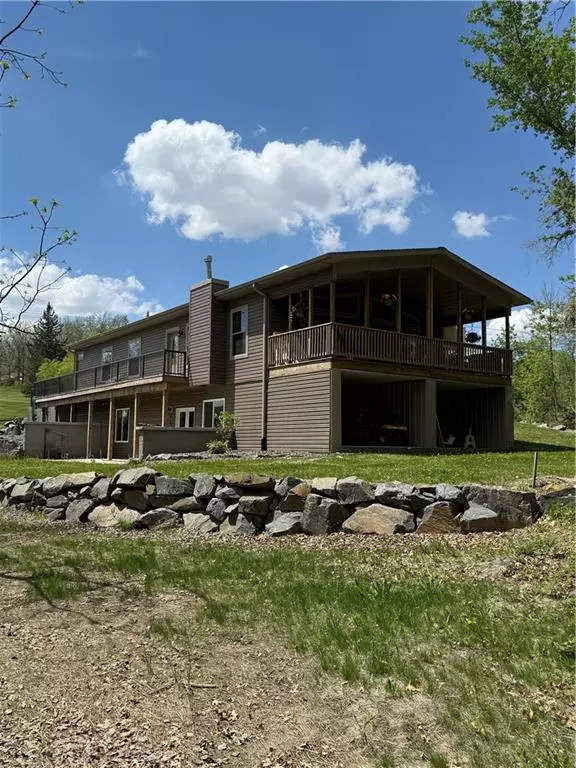18430 Hillside Drive Whitehall, WI 54773
3 Beds
3 Baths
3,090 SqFt
UPDATED:
Key Details
Property Type Single Family Home
Listing Status Active
Purchase Type For Sale
Square Footage 3,090 sqft
Price per Sqft $127
Municipality WHITEHALL
MLS Listing ID 1589074
Bedrooms 3
Full Baths 3
Year Built 2023
Annual Tax Amount $5,583
Tax Year 2024
Lot Size 0.849 Acres
Acres 0.8493
Property Description
Location
State WI
County Trempealeau
Zoning Recreational
Lake Name Irvin
Rooms
Family Room Lower
Basement Full, Finished, Walk Out/Outer Door, Poured Concrete
Kitchen Main
Interior
Interior Features Ceiling Fan(s), Some window coverings, Circuit Breakers
Heating Natural Gas
Cooling Central Air, Forced Air
Inclusions Included:Ceiling Fans, Included:Dishwasher, Included:Garage Opener, Included:Microwave, Included:Oven/Range, Included:Refrigerator, Included:Window Coverings
Equipment Dishwasher, Microwave, Range/Oven, Refrigerator
Exterior
Exterior Feature Vinyl
Parking Features 4 Car, Attached, Opener Included
Garage Spaces 4.0
Waterfront Description 200-300 feet,Creek,Waterfrontage on Lot
Building
Dwelling Type 1 Story,4-Season
Sewer Municipal Sewer, Municipal Water
New Construction N
Schools
School District Whitehall





