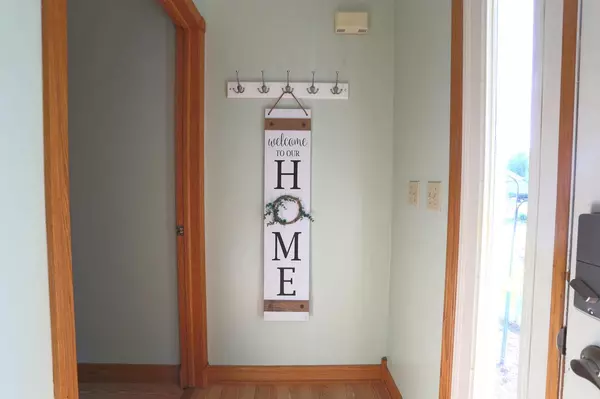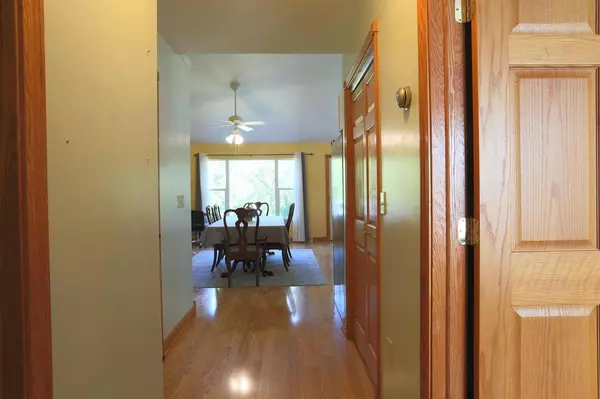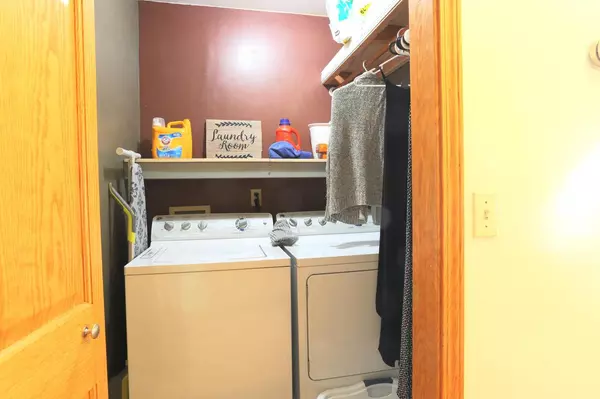
W204S8194 Pasadena DRIVE Muskego, WI 53150
5 Beds
4.5 Baths
3,876 SqFt
OPEN HOUSE
Sun Nov 24, 12:00pm - 3:00pm
UPDATED:
11/23/2024 07:10 PM
Key Details
Property Type Single Family Home
Sub Type Colonial,Contemporary
Listing Status Active
Purchase Type For Sale
Square Footage 3,876 sqft
Price per Sqft $153
Municipality MUSKEGO
Subdivision Park Estates
MLS Listing ID 1899725
Style Colonial,Contemporary
Bedrooms 5
Full Baths 4
Half Baths 1
Year Built 1998
Annual Tax Amount $4,841
Tax Year 2023
Lot Size 0.680 Acres
Acres 0.68
Property Description
Location
State WI
County Waukesha
Zoning Res
Rooms
Family Room Main
Basement Block, Finished, Full, Full Size Windows, Radon Mitigation System, Sump Pump, Exposed
Kitchen Main
Interior
Interior Features Water Softener, Cable/Satellite Available, Pantry, Security System, Cathedral/vaulted ceiling, Walk-in closet(s), Wood or Sim.Wood Floors
Heating Natural Gas
Cooling Central Air, Forced Air
Inclusions 2 Refrigerators, 3 dishwashers , 1 stove /rages, 2 washers , 2 dryers , microwave, window treatments , EDOs,
Equipment Dishwasher, Disposal, Dryer, Microwave, Oven, Range, Refrigerator, Washer
Exterior
Exterior Feature Vinyl, Wood
Garage Attached, 3 Car
Garage Spaces 3.0
Waterfront N
Building
Dwelling Type 2 Story
Sewer Municipal Sewer, Municipal Water
Architectural Style Colonial, Contemporary
New Construction N
Schools
Elementary Schools Mill Valley
Middle Schools Lake Denoon
High Schools Muskego
School District Muskego-Norway






