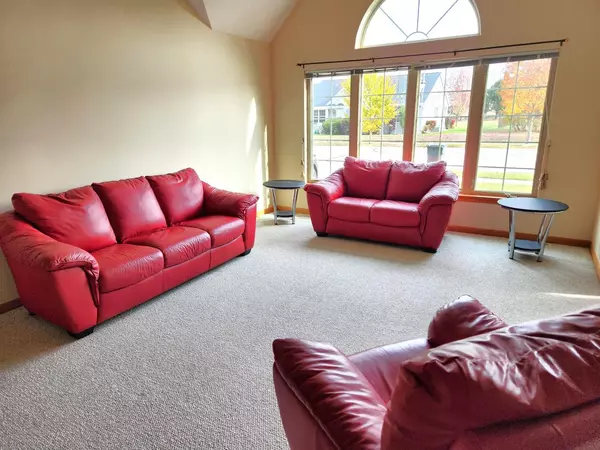
1176 Sandpiper DRIVE Oconomowoc, WI 53066
3 Beds
2.5 Baths
2,698 SqFt
OPEN HOUSE
Sun Nov 24, 12:30pm - 2:00pm
UPDATED:
11/22/2024 05:40 PM
Key Details
Property Type Single Family Home
Sub Type Contemporary
Listing Status Active
Purchase Type For Sale
Square Footage 2,698 sqft
Price per Sqft $188
Municipality OCONOMOWOC
Subdivision Wood Creek
MLS Listing ID 1896131
Style Contemporary
Bedrooms 3
Full Baths 2
Half Baths 1
Year Built 1999
Annual Tax Amount $5,686
Tax Year 2923
Lot Size 0.280 Acres
Acres 0.28
Property Description
Location
State WI
County Waukesha
Zoning residential
Rooms
Basement Full, Partially Finished, Radon Mitigation System
Kitchen Main
Interior
Interior Features Water Softener, Cable/Satellite Available, Pantry, Cathedral/vaulted ceiling, Walk-in closet(s)
Heating Natural Gas
Cooling Central Air, Forced Air, In-floor, Radiant
Inclusions Range, refrigerator, dishwasher, microwave, disposal, washer, dryer, water softener, window treatments, (additional furnishings available)
Equipment Dishwasher, Disposal, Dryer, Microwave, Range, Refrigerator, Washer
Exterior
Exterior Feature Aluminum Trim, Stone, Brick/Stone, Vinyl
Garage Opener Included, Attached, 2 Car
Garage Spaces 2.5
Waterfront N
Building
Lot Description Sidewalks
Dwelling Type 1.5 Story
Sewer Municipal Sewer, Municipal Water
Architectural Style Contemporary
New Construction N
Schools
Elementary Schools Meadow View
Middle Schools Nature Hill
High Schools Oconomowoc
School District Oconomowoc Area






