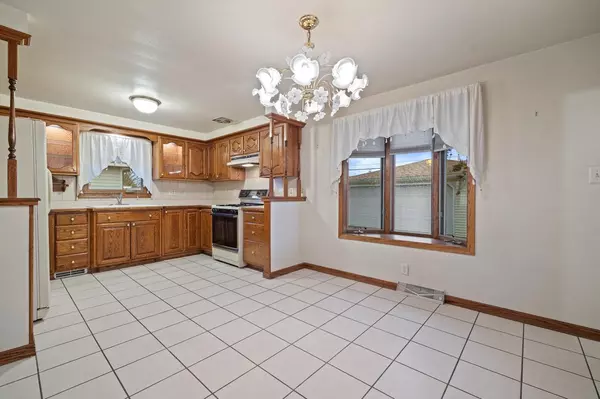
2905 24th STREET Kenosha, WI 53140
3 Beds
1.5 Baths
2,016 SqFt
UPDATED:
11/01/2024 06:37 PM
Key Details
Property Type Single Family Home
Sub Type Ranch
Listing Status Active
Purchase Type For Sale
Square Footage 2,016 sqft
Price per Sqft $156
Municipality KENOSHA
MLS Listing ID 1898209
Style Ranch
Bedrooms 3
Full Baths 1
Half Baths 1
Year Built 1975
Annual Tax Amount $3,619
Tax Year 2023
Lot Size 6,969 Sqft
Acres 0.16
Property Description
Location
State WI
County Kenosha
Zoning Res
Rooms
Basement Full, Partially Finished, Poured Concrete, Sump Pump
Kitchen Main
Interior
Interior Features Cable/Satellite Available, Wood or Sim.Wood Floors
Heating Natural Gas
Cooling Central Air, Forced Air
Inclusions Refrigerator, stove, washer, dryer, and basement stove, refrigerator, and counter-top microwave.
Equipment Disposal, Dryer, Microwave, Range, Refrigerator, Washer
Exterior
Exterior Feature Brick, Brick/Stone, Vinyl
Garage Opener Included, Detached, 2 Car
Garage Spaces 2.5
Waterfront N
Building
Lot Description Sidewalks
Dwelling Type 1 Story
Sewer Municipal Sewer, Municipal Water
Architectural Style Ranch
New Construction N
Schools
School District Kenosha






