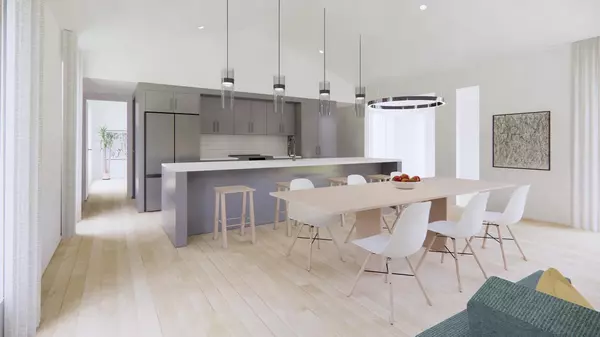1177 Harmony LANE Grafton, WI 53024
2 Beds
2.5 Baths
1,519 SqFt
UPDATED:
Key Details
Property Type Single Family Home
Sub Type Contemporary,Ranch
Listing Status Active
Purchase Type For Sale
Square Footage 1,519 sqft
Price per Sqft $460
Municipality GRAFTON
Subdivision Harmony Grove
MLS Listing ID 1898028
Style Contemporary,Ranch
Bedrooms 2
Full Baths 2
Half Baths 1
Year Built 2025
Tax Year 2023
Lot Size 7,840 Sqft
Acres 0.18
Property Sub-Type Contemporary,Ranch
Property Description
Location
State WI
County Ozaukee
Zoning RES
Rooms
Basement None / Slab
Kitchen Kitchen Island Main
Interior
Interior Features Pantry, Simulated Wood Floors, Cathedral/vaulted ceiling, Walk-in closet(s), Wood Floors
Heating Natural Gas
Cooling Central Air, Forced Air
Inclusions Kitchen appliances, light fixtures
Equipment Dishwasher, Disposal, Microwave, Range, Refrigerator
Exterior
Exterior Feature Wood
Parking Features Opener Included, Attached, 2 Car
Garage Spaces 2.0
Building
Lot Description Sidewalks, Wooded
Dwelling Type 1 Story
Sewer Municipal Sewer, Municipal Water
Architectural Style Contemporary, Ranch
New Construction N
Schools
Elementary Schools Woodview
Middle Schools John Long
High Schools Grafton
School District Grafton





