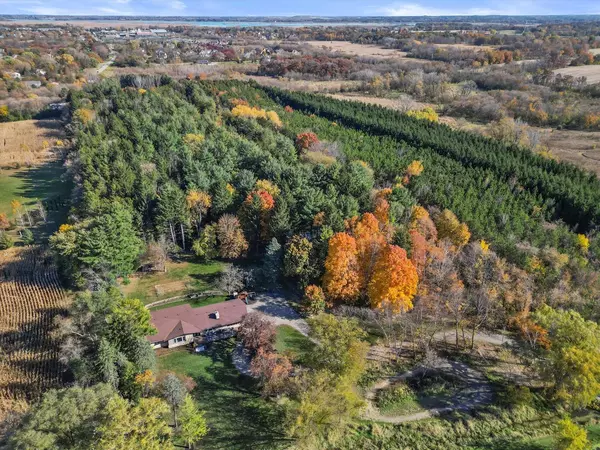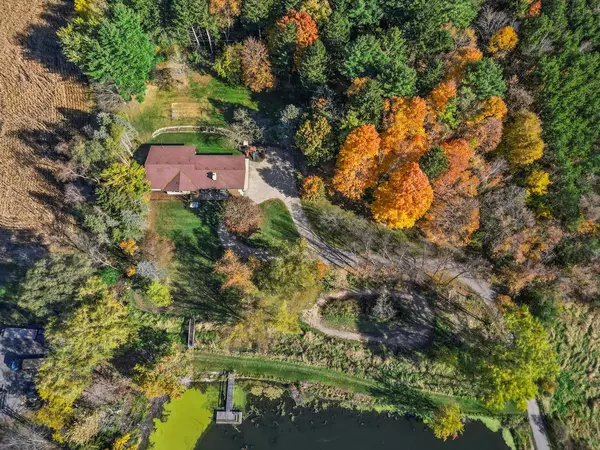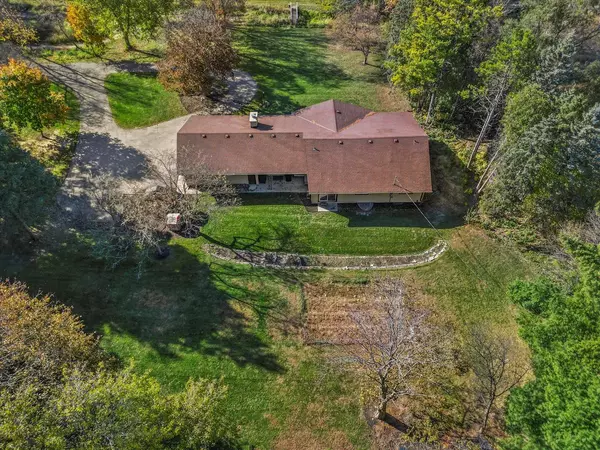
W207S8686 Hillendale DRIVE Muskego, WI 53150
3 Beds
2.5 Baths
2,022 SqFt
UPDATED:
10/29/2024 07:36 AM
Key Details
Property Type Single Family Home
Sub Type Ranch
Listing Status Active
Purchase Type For Sale
Square Footage 2,022 sqft
Price per Sqft $741
Municipality MUSKEGO
MLS Listing ID 1897176
Style Ranch
Bedrooms 3
Full Baths 2
Half Baths 1
Year Built 1971
Annual Tax Amount $5,768
Tax Year 2023
Lot Size 14.300 Acres
Acres 14.3
Property Description
Location
State WI
County Waukesha
Zoning RESIDENTIAL
Rooms
Family Room Main
Basement Block, Full, Radon Mitigation System, Sump Pump
Kitchen Main
Interior
Interior Features Water Softener, Cable/Satellite Available, High Speed Internet, Pantry, Security System, Wood or Sim.Wood Floors
Heating Natural Gas
Cooling Central Air, Forced Air, In-floor, Radiant
Inclusions Oven/Range; Refrigerator; Disposal; Dishwasher; Microwave; Washer; Dryer; Water Softener Owned; T V mounts; Smart Security System; Ring; Nest thermostat; EDO; Playground; Curtain Rods; Pool table; Chicken coop; Outdoor Shed; Jon Boat
Equipment Dishwasher, Disposal, Dryer, Microwave, Oven, Range, Refrigerator, Washer
Exterior
Exterior Feature Stone, Brick/Stone, Vinyl, Wood
Garage Opener Included, Attached, 2 Car
Garage Spaces 2.75
Waterfront Y
Waterfront Description Waterfrontage on Lot,Creek,Pier,Pond,View of Water
Building
Lot Description Wooded
Dwelling Type 1 Story
Sewer Municipal Water, Private Septic System
Architectural Style Ranch
New Construction N
Schools
Elementary Schools Mill Valley
Middle Schools Lake Denoon
High Schools Muskego
School District Muskego-Norway






