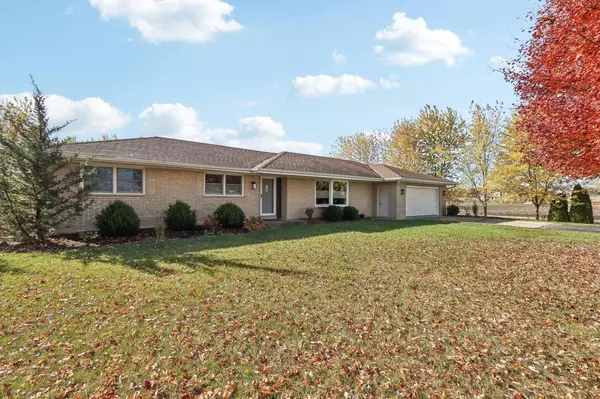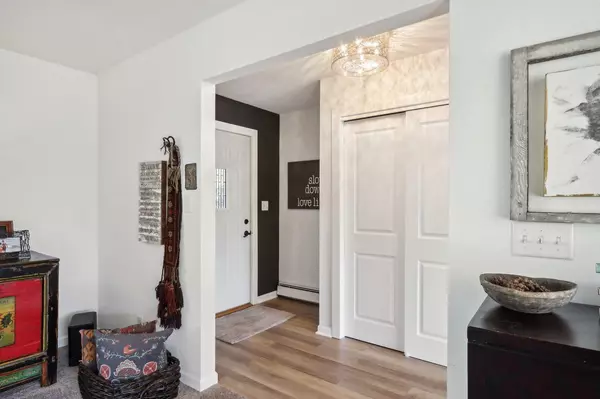
S99W20465 Parker DRIVE Muskego, WI 53150
3 Beds
2 Baths
2,897 SqFt
UPDATED:
11/01/2024 06:27 PM
Key Details
Property Type Single Family Home
Sub Type Ranch
Listing Status Contingent
Purchase Type For Sale
Square Footage 2,897 sqft
Price per Sqft $172
Municipality MUSKEGO
MLS Listing ID 1897607
Style Ranch
Bedrooms 3
Full Baths 2
Year Built 1967
Annual Tax Amount $3,288
Tax Year 2023
Lot Size 0.920 Acres
Acres 0.92
Property Description
Location
State WI
County Waukesha
Zoning RES
Rooms
Family Room Main
Basement Finished, Full, Sump Pump
Kitchen Main
Interior
Interior Features Seller Leased: Water Softener, Cable/Satellite Available, High Speed Internet, Hot Tub, Pantry, Wood or Sim.Wood Floors
Heating Oil
Cooling Central Air, In-floor, Radiant, Radiant/Hot Water
Inclusions refrigerator, stove/oven, microwave, dishwasher, disposal, hot tub, awning, washer/dryer, LL couch, bar stools, pool table, shed/chicken coop, satellite dish
Equipment Dishwasher, Disposal, Dryer, Microwave, Other, Oven, Range, Refrigerator, Washer
Exterior
Exterior Feature Brick, Brick/Stone, Wood
Garage Opener Included, Attached, 2 Car
Garage Spaces 2.0
Waterfront N
Building
Dwelling Type 1 Story
Sewer Well, Private Septic System
Architectural Style Ranch
New Construction N
Schools
Middle Schools Lake Denoon
High Schools Muskego
School District Muskego-Norway






