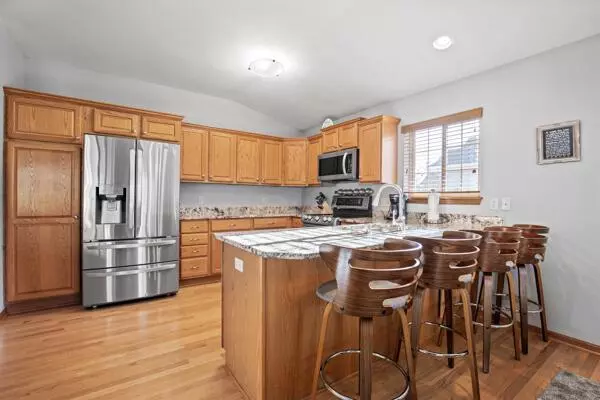
N173W20023 Creekside DRIVE Jackson, WI 53037
4 Beds
2.5 Baths
2,495 SqFt
UPDATED:
11/03/2024 06:52 PM
Key Details
Property Type Single Family Home
Sub Type Ranch
Listing Status Active
Purchase Type For Sale
Square Footage 2,495 sqft
Price per Sqft $230
Municipality JACKSON
Subdivision Highland Creek
MLS Listing ID 1897581
Style Ranch
Bedrooms 4
Full Baths 2
Half Baths 1
Year Built 2005
Annual Tax Amount $4,312
Tax Year 2023
Lot Size 9,147 Sqft
Acres 0.21
Property Description
Location
State WI
County Washington
Zoning res
Rooms
Basement Finished, Full, Poured Concrete
Kitchen Main
Interior
Interior Features Cable/Satellite Available, Cathedral/vaulted ceiling, Walk-in closet(s), Wood or Sim.Wood Floors
Heating Natural Gas
Cooling Central Air, Forced Air
Inclusions Oven; Range; Refrigerator; Disposal; Dishwasher; Microwave; Washer; Dryer; Water Softener Owned
Equipment Dishwasher, Disposal, Dryer, Microwave, Oven, Range, Refrigerator, Washer
Exterior
Exterior Feature Brick, Brick/Stone, Vinyl
Garage Opener Included, Attached, 2 Car
Garage Spaces 2.0
Waterfront N
Building
Dwelling Type 1 Story
Sewer Municipal Sewer, Municipal Water
Architectural Style Ranch
New Construction N
Schools
Elementary Schools Jackson
Middle Schools Badger
School District West Bend






