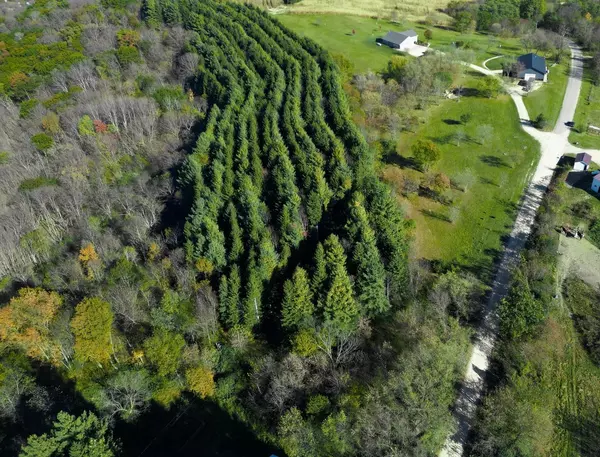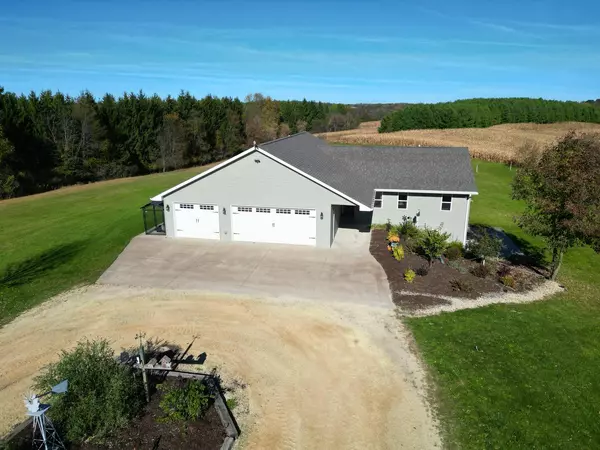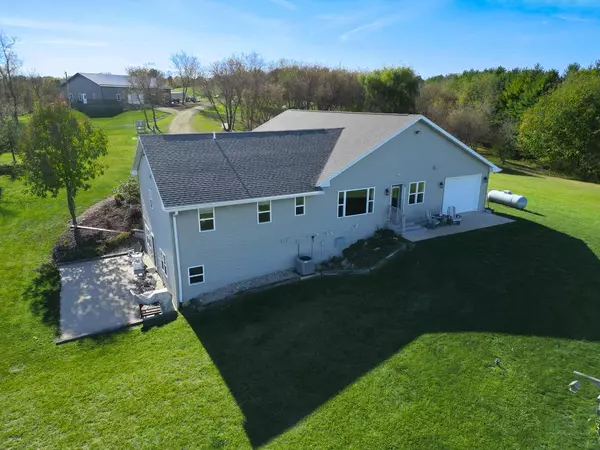
E10446 Mc Carty Rd Readstown, WI 54652
5 Beds
4 Baths
2,900 SqFt
OPEN HOUSE
Sun Nov 24, 12:05pm - 4:00pm
UPDATED:
11/19/2024 11:45 PM
Key Details
Property Type Single Family Home
Sub Type Ranch,Other
Listing Status Active
Purchase Type For Sale
Square Footage 2,900 sqft
Price per Sqft $336
Municipality KICKAPOO
MLS Listing ID 1897085
Style Ranch,Other
Bedrooms 5
Full Baths 4
Year Built 2016
Annual Tax Amount $5,308
Tax Year 2023
Lot Size 24.000 Acres
Acres 24.0
Property Description
Location
State WI
County Vernon
Zoning residential
Rooms
Family Room Lower
Basement 8'+ Ceiling, Finished, Full, Full Size Windows, Poured Concrete, Radon Mitigation System, Sump Pump, Walk Out/Outer Door, Exposed
Kitchen Main
Interior
Interior Features Water Softener, Separate Quarters, Cable/Satellite Available, High Speed Internet, Pantry, Security System, Wood or Sim.Wood Floors
Heating Lp Gas
Cooling Central Air, Forced Air, In-floor, Radiant, Multiple Units, Other
Inclusions All Laundry and Kitchen appliances included in sale. Other personal property negotiable.
Exterior
Exterior Feature Aluminum Trim, Vinyl
Garage Opener Included, Heated, Attached, 4 Car
Garage Spaces 5.0
Waterfront N
Building
Lot Description Horse Allowed, Hobby Farm, Wooded
Dwelling Type 1 Story
Sewer Shared Well, Well, Private Septic System
Architectural Style Ranch, Other
New Construction N
Schools
Elementary Schools Kickapoo
High Schools Kickapoo
School District Kickapoo Area






