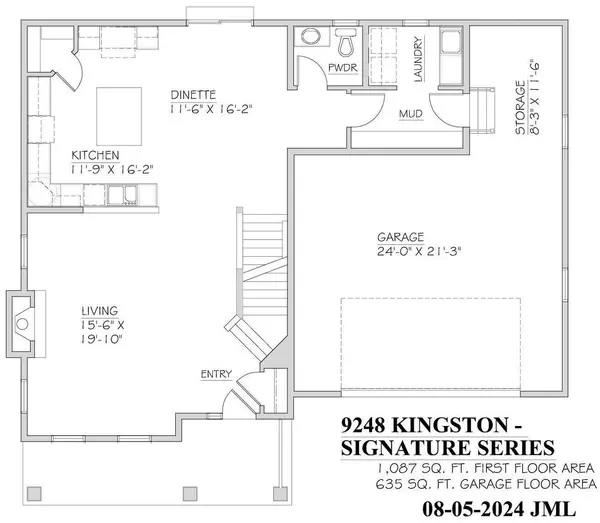
1026 Ridgeway DRIVE Pewaukee, WI 53072
4 Beds
2.5 Baths
2,507 SqFt
UPDATED:
11/12/2024 12:06 PM
Key Details
Property Type Single Family Home
Sub Type Other
Listing Status Pending
Purchase Type For Sale
Square Footage 2,507 sqft
Price per Sqft $219
Municipality PEWAUKEE
Subdivision Riverside Preserve
MLS Listing ID 1896371
Style Other
Bedrooms 4
Full Baths 2
Half Baths 1
Year Built 2024
Annual Tax Amount $326
Tax Year 2023
Lot Size 6,969 Sqft
Acres 0.16
Property Description
Location
State WI
County Waukesha
Zoning residential
Rooms
Basement 8'+ Ceiling, Poured Concrete, Radon Mitigation System, Sump Pump
Kitchen Main
Interior
Interior Features Cable/Satellite Available, High Speed Internet, Pantry, Cathedral/vaulted ceiling, Walk-in closet(s)
Heating Natural Gas
Cooling Central Air
Equipment Dishwasher, Disposal, Microwave
Exterior
Exterior Feature Aluminum Trim, Stone, Brick/Stone, Vinyl
Garage Opener Included, Attached, 2 Car
Garage Spaces 2.0
Waterfront N
Building
Dwelling Type 2 Story
Sewer Municipal Sewer, Municipal Water
Architectural Style Other
New Construction Y
Schools
Middle Schools Asa Clark
High Schools Pewaukee
School District Pewaukee






