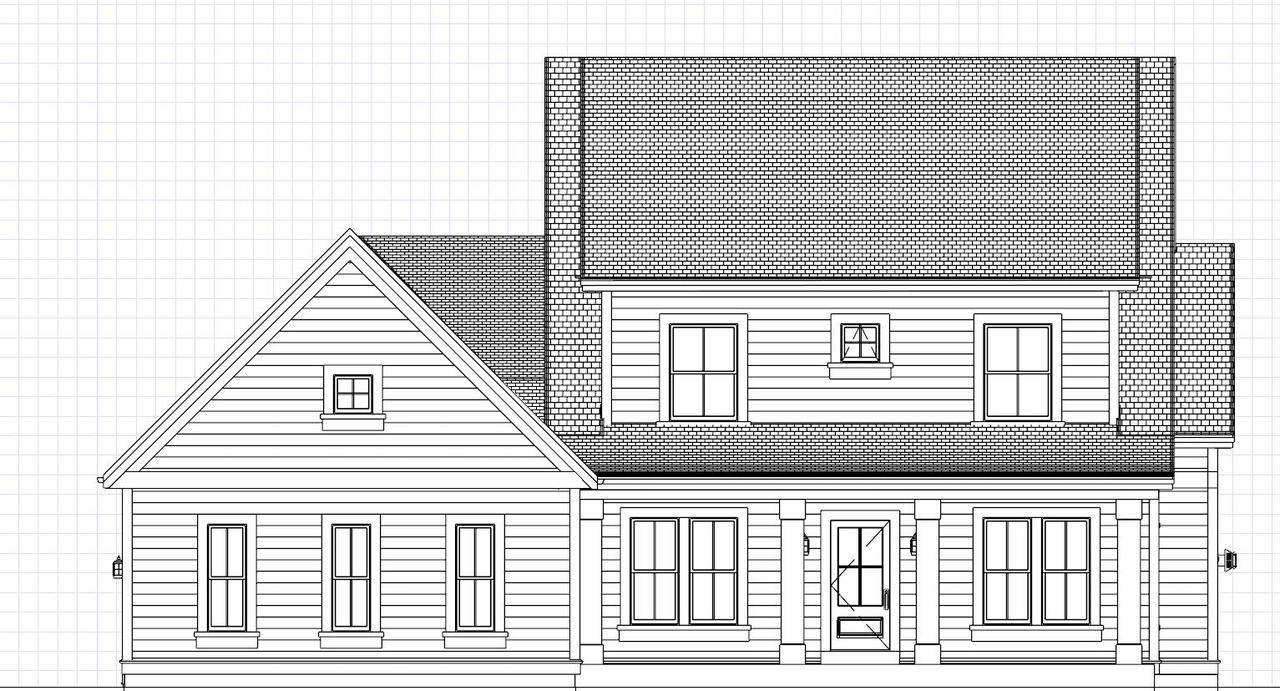1060 Park WAY Delafield, WI 53018
4 Beds
2.5 Baths
2,814 SqFt
UPDATED:
Key Details
Property Type Single Family Home
Sub Type Other
Listing Status Pending
Purchase Type For Sale
Square Footage 2,814 sqft
Price per Sqft $422
Municipality DELAFIELD
MLS Listing ID 1896052
Style Other
Bedrooms 4
Full Baths 2
Half Baths 1
Year Built 2025
Tax Year 2024
Lot Size 0.300 Acres
Acres 0.3
Property Sub-Type Other
Property Description
Location
State WI
County Waukesha
Zoning R4
Rooms
Basement 8'+ Ceiling, Full, Full Size Windows, Poured Concrete, Radon Mitigation System, Sump Pump
Kitchen Main
Interior
Interior Features High Speed Internet, Pantry, Cathedral/vaulted ceiling, Walk-in closet(s), Wood or Sim.Wood Floors
Heating Natural Gas
Cooling Central Air, Forced Air, Multiple Units, Zoned Heating
Inclusions Refrigerator, range, dishwasher, garbage disposal, passive radon, beverage refrigerator
Equipment Dishwasher, Disposal, Other, Range, Refrigerator
Exterior
Exterior Feature Aluminum Trim, Other
Parking Features Opener Included, Attached, 3 Car
Garage Spaces 3.0
Building
Lot Description Sidewalks, Wooded
Dwelling Type 2 Story
Sewer Municipal Sewer, Well
Architectural Style Other
New Construction Y
Schools
Middle Schools Kettle Moraine
School District Kettle Moraine





