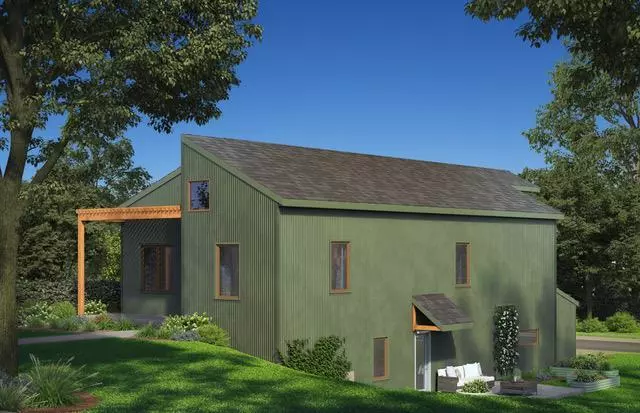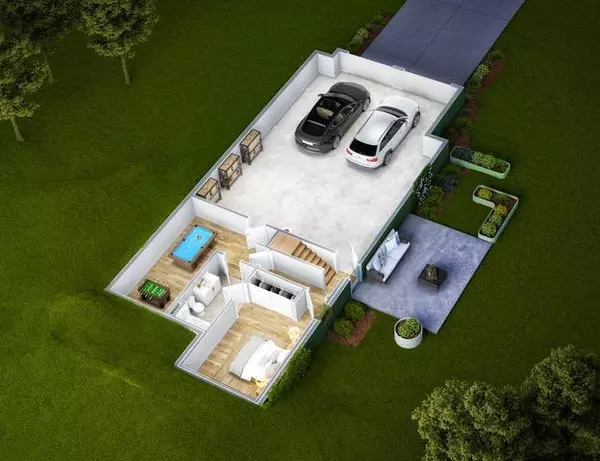
116 Lupine Avenue Poynette, WI 53955
3 Beds
2 Baths
1,528 SqFt
UPDATED:
Key Details
Property Type Single Family Home
Sub Type Raised Ranch
Listing Status Active
Purchase Type For Sale
Square Footage 1,528 sqft
Price per Sqft $255
Municipality POYNETTE
Subdivision Point Gardens
MLS Listing ID 1987376
Style Raised Ranch
Bedrooms 3
Full Baths 2
HOA Fees $200/ann
Year Built 2025
Annual Tax Amount $375
Tax Year 2024
Lot Size 5,662 Sqft
Acres 0.13
Property Sub-Type Raised Ranch
Property Description
Location
State WI
County Columbia
Zoning RES
Rooms
Basement Full, Walk Out/Outer Door, Sump Pump, 8'+ Ceiling, Poured Concrete
Kitchen Pantry, Kitchen Island Main
Interior
Interior Features Wood or Sim.Wood Floors, Great Room, Water Softener, Cable/Satellite Available, High Speed Internet, Some Smart Home Features
Heating Natural Gas
Cooling Forced Air, Central Air
Inclusions Refrigerator, Stove/Oven, Hood Fan, Dishwasher
Equipment Range/Oven, Refrigerator, Dishwasher, Disposal
Exterior
Exterior Feature Vinyl
Parking Features 2 Car, Attached, Opener Included, Garage Stall Over 26 Feet Deep
Garage Spaces 2.0
Utilities Available High Speed Internet Available
Building
Lot Description Sidewalks
Dwelling Type 1 Story
Sewer Municipal Water, Municipal Sewer
Architectural Style Raised Ranch
New Construction Y
Schools
Elementary Schools Poynette
Middle Schools Poynette
High Schools Poynette
School District Poynette




